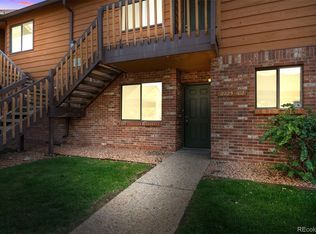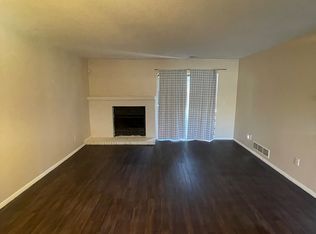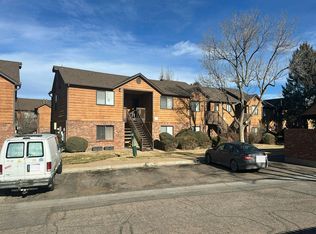Completely remodeled top floor condo! Faces the West Tollgate Creek open space/trail area. New soft-close kitchen cabinets, new appliances, backsplash, graphite counter tops, island and built-in desk area. Remodeled bathroom with marble-top vanity, one piece toilet. All new lighting including recessed and high end pendants. New vinyl/wood flooring and carpet and all new window coverings. This floor plan has been completely opened up and you'll love the neutral & modern design features. These condos have their own HVAC, and this one has newer furnace & water heater. Ring doorbell and keyless entry included. Reserved covered parking and plenty of visitor spots. Own for less than renting with low taxes and low HOA dues. There is nothing this updated for this price- see it today! Condo recently appraised at $265,000
This property is off market, which means it's not currently listed for sale or rent on Zillow. This may be different from what's available on other websites or public sources.


