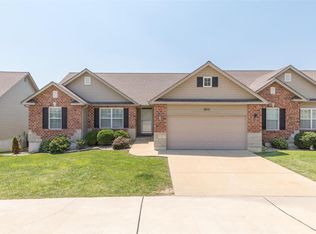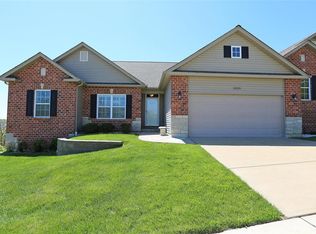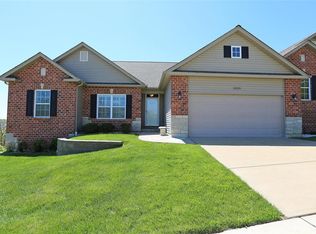Closed
Listing Provided by:
Denise A Sparrow 314-775-7000,
Wood Brothers Realty
Bought with: Berkshire Hathaway HomeServices Select Properties
Price Unknown
2225 Prairie Hollow Rd, Imperial, MO 63052
2beds
1,566sqft
Single Family Residence
Built in 2010
8,276.4 Square Feet Lot
$280,200 Zestimate®
$--/sqft
$1,685 Estimated rent
Home value
$280,200
$249,000 - $314,000
$1,685/mo
Zestimate® history
Loading...
Owner options
Explore your selling options
What's special
Don’t miss this opportunity to own this well-maintained, stunning, open concept villa with vaulted ceilings. Builder used insulated concrete for unparalleled energy efficiency and safety. This property offers nice wood laminate flooring throughout; bathrooms and main-floor laundry room are tiled. Granite kitchen countertop and breakfast bar. Kitchen includes gently used stainless steel appliances, including refrigerator. Basement is finished minus the ceiling, with a rough-in and could be utilized as an additional sleeping area. Basement also has four full sized windows which provide great sunlight. Villa has only had one owner. Enjoy coffee on the composite deck while admiring the beautiful woods at the end of your yard. No need to stress over lawn care and snow removal, the monthly HOA fees cover these, along with external building insurance providing carefree living. The front features two recently renovated landscaping areas with sleek black rock as a backdrop.
Zillow last checked: 8 hours ago
Listing updated: October 02, 2025 at 09:24am
Listing Provided by:
Denise A Sparrow 314-775-7000,
Wood Brothers Realty
Bought with:
Jeanne Deiters, 2003003761
Berkshire Hathaway HomeServices Select Properties
Source: MARIS,MLS#: 25051504 Originating MLS: St. Louis Association of REALTORS
Originating MLS: St. Louis Association of REALTORS
Facts & features
Interior
Bedrooms & bathrooms
- Bedrooms: 2
- Bathrooms: 2
- Full bathrooms: 2
- Main level bathrooms: 2
- Main level bedrooms: 2
Primary bedroom
- Level: Main
- Area: 180
- Dimensions: 15x12
Bedroom
- Level: Main
- Area: 132
- Dimensions: 12x11
Great room
- Level: Main
- Area: 374
- Dimensions: 22x17
Kitchen
- Level: Main
- Area: 132
- Dimensions: 12x11
Heating
- Electric, Heat Pump
Cooling
- Central Air
Appliances
- Included: Dishwasher, Disposal, Microwave, Electric Oven, Electric Range, Electric Water Heater
- Laundry: Main Level
Features
- Breakfast Room, Custom Cabinetry, Dining/Living Room Combo, Double Vanity, Entrance Foyer, Separate Shower, Vaulted Ceiling(s), Walk-In Closet(s)
- Basement: Full
- Has fireplace: No
Interior area
- Total interior livable area: 1,566 sqft
- Finished area above ground: 1,566
Property
Parking
- Total spaces: 2
- Parking features: Garage - Attached
- Attached garage spaces: 2
Features
- Levels: One
Lot
- Size: 8,276 sqft
- Features: Level
Details
- Parcel number: 081.012.00000261
- Special conditions: Standard
Construction
Type & style
- Home type: SingleFamily
- Architectural style: Ranch
- Property subtype: Single Family Residence
Materials
- Brick Veneer, Vinyl Siding
Condition
- Year built: 2010
Utilities & green energy
- Sewer: Public Sewer
- Water: Public
Community & neighborhood
Location
- Region: Imperial
- Subdivision: Seckman Glen
HOA & financial
HOA
- Has HOA: Yes
- HOA fee: $200 monthly
- Amenities included: Association Management
- Services included: Insurance
- Association name: Seckmann Glen Villas HOA
Other
Other facts
- Listing terms: Cash,Conventional,VA Loan
Price history
| Date | Event | Price |
|---|---|---|
| 10/1/2025 | Sold | -- |
Source: | ||
| 9/5/2025 | Listed for sale | $285,000$182/sqft |
Source: | ||
| 9/2/2025 | Pending sale | $285,000$182/sqft |
Source: | ||
| 8/29/2025 | Price change | $285,000-5%$182/sqft |
Source: | ||
| 8/8/2025 | Price change | $299,999-8.8%$192/sqft |
Source: | ||
Public tax history
| Year | Property taxes | Tax assessment |
|---|---|---|
| 2024 | $3,290 +0.6% | $43,000 |
| 2023 | $3,270 +0.1% | $43,000 |
| 2022 | $3,266 -0.1% | $43,000 |
Find assessor info on the county website
Neighborhood: 63052
Nearby schools
GreatSchools rating
- 4/10Windsor Intermediate SchoolGrades: 3-5Distance: 2.5 mi
- 7/10Windsor Middle SchoolGrades: 6-8Distance: 2.5 mi
- 7/10Windsor High SchoolGrades: 9-12Distance: 2.5 mi
Schools provided by the listing agent
- Elementary: Windsor Elem/Windsor Inter
- Middle: Windsor Middle
- High: Windsor High
Source: MARIS. This data may not be complete. We recommend contacting the local school district to confirm school assignments for this home.
Get a cash offer in 3 minutes
Find out how much your home could sell for in as little as 3 minutes with a no-obligation cash offer.
Estimated market value
$280,200
Get a cash offer in 3 minutes
Find out how much your home could sell for in as little as 3 minutes with a no-obligation cash offer.
Estimated market value
$280,200


