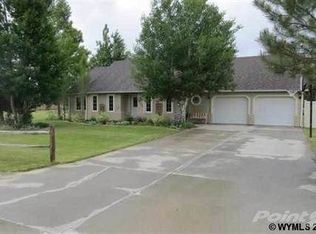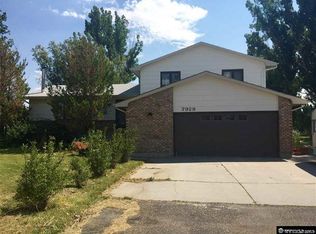30 years in the making! These sellers have lived here for over 30 years and have made this a paradise. Wonderful for any backyard events and BBQ'S and privacy galore! They also added a sun-room area for bird gazing and morning coffee, along with all the updating and remodeling. The kitchen in granite and hickory, bamboo flooring and all the windows have been replaced. Central A/C , Auto Sprinklers and Alcova Irrigation which allows 1 horse per covenants. Both baths have also been remodeled and a free
This property is off market, which means it's not currently listed for sale or rent on Zillow. This may be different from what's available on other websites or public sources.

