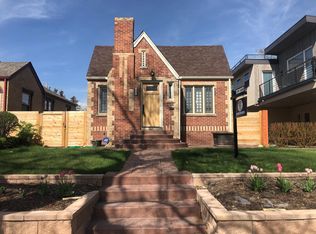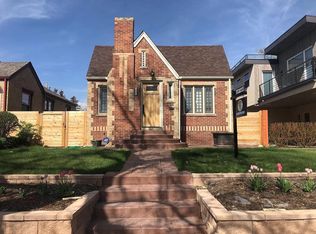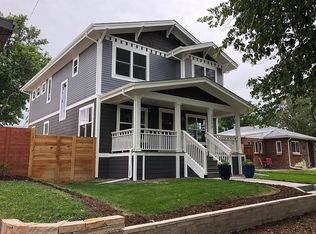Beautiful custom-built rare single-family contemporary 3-bed/4 bath home is located in Sloan's Lake neighborhood! The main floor is light and bright w/ample windows, hardwood maple floors, Caesarstone quartz countertops, & stainless steel appliances. The kitchen sink includes a secondary faucet w/a reverse osmosis water purification system. This health-conscious home has an HVAC system w/a hospital-grade air purifier and humidifier. Additionally, the 1st floor includes a main floor master while the 2nd floor includes the main master w/an en-suite bathroom, an additional large bedroom, full bathroom, and additional living area w/wrap-around porch. Off the master suite, a custom spiral staircase takes you to the rooftop deck, where you will enjoy a panoramic view of the mountains and the city. The outside of the home is complete w/aspen trees, lilac bushes, perennial gardens and an organic vegetable garden. You are walking distance to Sloan's Lake, Highlands' 32nd St and Tennyson St!
This property is off market, which means it's not currently listed for sale or rent on Zillow. This may be different from what's available on other websites or public sources.


