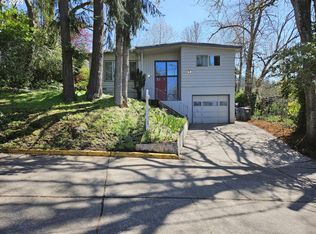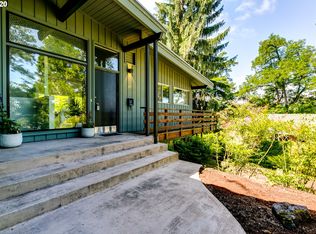Sold
$1,625,000
2225 Parkside Ln, Eugene, OR 97403
6beds
7,092sqft
Residential, Single Family Residence
Built in 1999
0.59 Acres Lot
$1,624,300 Zestimate®
$229/sqft
$5,282 Estimated rent
Home value
$1,624,300
$1.49M - $1.77M
$5,282/mo
Zestimate® history
Loading...
Owner options
Explore your selling options
What's special
Experience unparalleled tranquility and breathtaking views at this one-of-a-kind, custom-built home designed by Jonathan Stafford and constructed by Greg Morrow. Nestled in the heart of Eugene, this architectural masterpiece combines the beauty of a Post and Beam timber frame structure with an open design and soaring 26-foot cathedral ceilings.The centerpiece of this home is the stunning towering chimney, meticulously built with 4,000 bricks salvaged from a century-old firehouse in Scio, adding both history and charm to the space. Expansive windows offer panoramic views of the Eugene skyline, the University of Oregon, and the majestic Coastal Range, creating a peaceful backdrop to your daily life.Set on a lush .59-acre lot, the botanical garden-like grounds are nothing short of extraordinary. Enjoy the soothing sounds of water features or stroll among the fruit trees, all while watching daily wildlife visitors. Whether you're entertaining or enjoying quiet solitude, the serene environment offers a perfect retreat from the hustle and bustle of the city.This property provides a rare opportunity to live in a serene, private sanctuary with all the amenities and beauty of Eugene.
Zillow last checked: 8 hours ago
Listing updated: August 18, 2025 at 04:34am
Listed by:
Aaron Bloom 541-735-1829,
Windermere RE Lane County
Bought with:
Aaron Bloom, 201207644
Windermere RE Lane County
Source: RMLS (OR),MLS#: 24341289
Facts & features
Interior
Bedrooms & bathrooms
- Bedrooms: 6
- Bathrooms: 6
- Full bathrooms: 5
- Partial bathrooms: 1
- Main level bathrooms: 2
Primary bedroom
- Features: Loft, Bathtub, Marble, Vaulted Ceiling
- Level: Upper
- Area: 240
- Dimensions: 15 x 16
Bedroom 2
- Features: Bathroom
- Level: Lower
- Area: 165
- Dimensions: 15 x 11
Bedroom 3
- Features: Bathroom
- Level: Lower
- Area: 144
- Dimensions: 12 x 12
Dining room
- Features: Great Room, Vaulted Ceiling
- Level: Main
- Area: 165
- Dimensions: 11 x 15
Family room
- Features: Fireplace, Reclaimed Material
- Level: Lower
- Area: 323
- Dimensions: 19 x 17
Kitchen
- Features: Country Kitchen, Granite
- Level: Main
- Area: 195
- Width: 13
Living room
- Features: Fireplace, Great Room, Vaulted Ceiling
- Level: Main
- Area: 992
- Dimensions: 31 x 32
Heating
- Ductless, Heat Pump, Radiant, Fireplace(s)
Cooling
- Central Air, Other
Appliances
- Included: Built In Oven, Built-In Range, Convection Oven, Dishwasher, Disposal, Free-Standing Refrigerator, Gas Appliances, Microwave, Range Hood, Stainless Steel Appliance(s), Washer/Dryer, Electric Water Heater, Gas Water Heater
Features
- Ceiling Fan(s), Marble, Wainscoting, Vaulted Ceiling(s), Bathroom, Country Kitchen, Great Room, Granite, Loft, Bathtub, Pantry
- Flooring: Concrete, Heated Tile, Laminate, Tile, Wall to Wall Carpet
- Doors: French Doors
- Windows: Skylight(s)
- Basement: Daylight,Finished,Full
- Number of fireplaces: 2
- Fireplace features: Gas, Wood Burning
Interior area
- Total structure area: 7,092
- Total interior livable area: 7,092 sqft
Property
Parking
- Total spaces: 3
- Parking features: Driveway, Off Street, Attached
- Attached garage spaces: 3
- Has uncovered spaces: Yes
Features
- Stories: 3
- Patio & porch: Covered Deck, Covered Patio, Porch
- Exterior features: Garden, Water Feature
- Has spa: Yes
- Spa features: Bath
- Fencing: Fenced
- Has view: Yes
- View description: City, Mountain(s), Valley
Lot
- Size: 0.59 Acres
- Features: Gentle Sloping, Private, Secluded, Trees, Sprinkler, SqFt 20000 to Acres1
Details
- Additional structures: Gazebo, SeparateLivingQuartersApartmentAuxLivingUnit
- Parcel number: 0586642
Construction
Type & style
- Home type: SingleFamily
- Architectural style: Custom Style
- Property subtype: Residential, Single Family Residence
Materials
- Timber Frame, Cedar, Wood Siding
- Foundation: Concrete Perimeter
- Roof: Composition
Condition
- Resale
- New construction: No
- Year built: 1999
Utilities & green energy
- Gas: Gas
- Sewer: Public Sewer
- Water: Public
Green energy
- Construction elements: Reclaimed Material
Community & neighborhood
Location
- Region: Eugene
Other
Other facts
- Listing terms: Cash,Conventional,Owner Will Carry,VA Loan
- Road surface type: Concrete, Paved
Price history
| Date | Event | Price |
|---|---|---|
| 8/15/2025 | Sold | $1,625,000-12.2%$229/sqft |
Source: | ||
| 7/28/2025 | Pending sale | $1,850,000$261/sqft |
Source: | ||
| 6/23/2025 | Price change | $1,850,000-7.5%$261/sqft |
Source: | ||
| 3/21/2025 | Listed for sale | $2,000,000+115.8%$282/sqft |
Source: | ||
| 11/6/2013 | Sold | $926,570-3.5%$131/sqft |
Source: | ||
Public tax history
| Year | Property taxes | Tax assessment |
|---|---|---|
| 2025 | $17,455 +1.3% | $895,867 +3% |
| 2024 | $17,238 +2.6% | $869,774 +3% |
| 2023 | $16,799 +4% | $844,441 +3% |
Find assessor info on the county website
Neighborhood: Fairmount
Nearby schools
GreatSchools rating
- 8/10Edison Elementary SchoolGrades: K-5Distance: 0.6 mi
- 6/10Roosevelt Middle SchoolGrades: 6-8Distance: 1.3 mi
- 8/10South Eugene High SchoolGrades: 9-12Distance: 1.2 mi
Schools provided by the listing agent
- Elementary: Edison
- Middle: Roosevelt
- High: South Eugene
Source: RMLS (OR). This data may not be complete. We recommend contacting the local school district to confirm school assignments for this home.

Get pre-qualified for a loan
At Zillow Home Loans, we can pre-qualify you in as little as 5 minutes with no impact to your credit score.An equal housing lender. NMLS #10287.
Sell for more on Zillow
Get a free Zillow Showcase℠ listing and you could sell for .
$1,624,300
2% more+ $32,486
With Zillow Showcase(estimated)
$1,656,786

