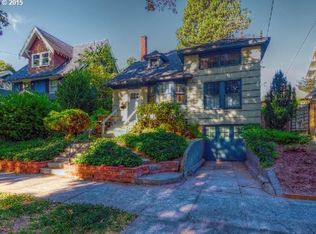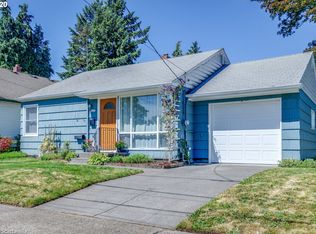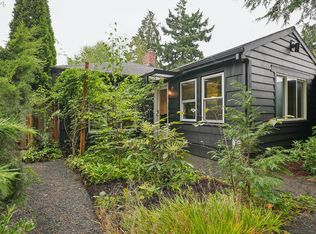Sold
$617,000
2225 NE 80th Ave, Portland, OR 97213
4beds
1,905sqft
Residential, Single Family Residence
Built in 1952
6,969.6 Square Feet Lot
$598,500 Zestimate®
$324/sqft
$3,117 Estimated rent
Home value
$598,500
$551,000 - $646,000
$3,117/mo
Zestimate® history
Loading...
Owner options
Explore your selling options
What's special
Welcome to your dream home, a charming Rose City Ranchelow infused with mid-century modern magic. Nestled on a sprawling 136 ft-deep lot, this property is a gardener?s paradise, perfect as it is, but if you want to expand your space, an ADU seems possible. Immerse yourself in the beauty of all-season flowers, rare and exotic plants, and fruit-bearing trees that create a lush, vibrant landscape.Step inside and be captivated by gleaming hardwood floors that reflect the abundant natural light, leading you to a sun-drenched kitchen designed to inspire culinary creativity. The well-proportioned bedrooms promise restful nights and energized mornings, enveloping you in comfort and style. Descend to the lower level and discover an entertainer's haven. Host unforgettable gatherings at your custom-designed bar, set against a backdrop of nostalgic retro wallpaper. The private guest quarters ensure convenience and privacy for visitors, making every stay a delight.The tandem garage with dual doors offers endless possibilities: create a personal gym to stay fit and healthy, or utilize it for additional storage to keep everything organized. This 4-bedroom, 2-bath oasis is more than just a home?it's a lifestyle. Act swiftly, as this gardener's dream won?t last long! Embrace the beauty and charm of mid-century modern living in a setting that?s ready to welcome you home. [Home Energy Score = 5. HES Report at https://rpt.greenbuildingregistry.com/hes/OR10189151]
Zillow last checked: 8 hours ago
Listing updated: November 08, 2025 at 09:00pm
Listed by:
Claire Paris #AGENT_PHONE,
Paris Group Realty LLC
Bought with:
Jordan Hill, 201226273
eXp Realty, LLC
Source: RMLS (OR),MLS#: 24338576
Facts & features
Interior
Bedrooms & bathrooms
- Bedrooms: 4
- Bathrooms: 2
- Full bathrooms: 2
- Main level bathrooms: 1
Primary bedroom
- Features: Hardwood Floors, Double Closet
- Level: Main
- Area: 154
- Dimensions: 11 x 14
Bedroom 2
- Features: Hardwood Floors, Double Closet
- Level: Main
- Area: 120
- Dimensions: 10 x 12
Bedroom 3
- Features: Hardwood Floors, Double Closet
- Level: Main
- Area: 143
- Dimensions: 11 x 13
Bedroom 4
- Level: Lower
Family room
- Features: Bathroom
- Level: Lower
- Area: 156
- Dimensions: 12 x 13
Kitchen
- Level: Main
- Area: 182
- Width: 14
Living room
- Features: Fireplace, Hardwood Floors
- Level: Main
- Area: 252
- Dimensions: 14 x 18
Heating
- Forced Air, Fireplace(s)
Cooling
- Heat Pump
Appliances
- Included: Built-In Range, Cooktop, Dishwasher, Disposal, Free-Standing Refrigerator, Plumbed For Ice Maker, Range Hood, Stainless Steel Appliance(s), Gas Water Heater
- Laundry: Laundry Room
Features
- Wet Bar, Double Closet, Bathroom, Tile
- Flooring: Hardwood, Tile, Wood
- Windows: Double Pane Windows, Vinyl Frames
- Basement: Crawl Space,Finished,Partial
- Number of fireplaces: 1
- Fireplace features: Gas
Interior area
- Total structure area: 1,905
- Total interior livable area: 1,905 sqft
Property
Parking
- Total spaces: 1
- Parking features: Driveway, Off Street, Garage Door Opener, Attached, Extra Deep Garage
- Attached garage spaces: 1
- Has uncovered spaces: Yes
Accessibility
- Accessibility features: Main Floor Bedroom Bath, Accessibility
Features
- Stories: 2
- Patio & porch: Patio
- Exterior features: Garden, Raised Beds, Yard
- Fencing: Fenced
- Has view: Yes
- View description: Seasonal
Lot
- Size: 6,969 sqft
- Features: Private, Seasonal, Secluded, Trees, Sprinkler, SqFt 7000 to 9999
Details
- Parcel number: R186876
- Other equipment: Air Cleaner
Construction
Type & style
- Home type: SingleFamily
- Architectural style: Bungalow,Ranch
- Property subtype: Residential, Single Family Residence
Materials
- Brick, Wood Siding
- Foundation: Concrete Perimeter
- Roof: Composition
Condition
- Resale
- New construction: No
- Year built: 1952
Utilities & green energy
- Gas: Gas
- Sewer: Public Sewer
- Water: Public
Green energy
- Water conservation: Water-Smart Landscaping
Community & neighborhood
Security
- Security features: Security System Owned
Location
- Region: Portland
Other
Other facts
- Listing terms: Cash,Conventional
- Road surface type: Paved
Price history
| Date | Event | Price |
|---|---|---|
| 9/27/2024 | Sold | $617,000-0.6%$324/sqft |
Source: | ||
| 4/12/2021 | Sold | $621,000+25.5%$326/sqft |
Source: | ||
| 3/14/2021 | Pending sale | $495,000$260/sqft |
Source: | ||
| 3/12/2021 | Listed for sale | $495,000+83.4%$260/sqft |
Source: | ||
| 4/17/2015 | Sold | $269,900$142/sqft |
Source: Public Record | ||
Public tax history
| Year | Property taxes | Tax assessment |
|---|---|---|
| 2025 | $5,852 -9.4% | $217,200 -10.1% |
| 2024 | $6,462 +4% | $241,530 +3% |
| 2023 | $6,214 +2.2% | $234,500 +3% |
Find assessor info on the county website
Neighborhood: Madison South
Nearby schools
GreatSchools rating
- 6/10Lee Elementary SchoolGrades: K-5Distance: 0.7 mi
- 6/10Roseway Heights SchoolGrades: 6-8Distance: 0.5 mi
- 4/10Leodis V. McDaniel High SchoolGrades: 9-12Distance: 0.2 mi
Schools provided by the listing agent
- Elementary: Jason Lee
- Middle: Roseway Heights
- High: Leodis Mcdaniel
Source: RMLS (OR). This data may not be complete. We recommend contacting the local school district to confirm school assignments for this home.
Get a cash offer in 3 minutes
Find out how much your home could sell for in as little as 3 minutes with a no-obligation cash offer.
Estimated market value
$598,500
Get a cash offer in 3 minutes
Find out how much your home could sell for in as little as 3 minutes with a no-obligation cash offer.
Estimated market value
$598,500


