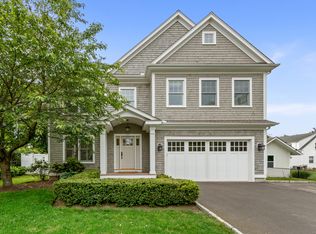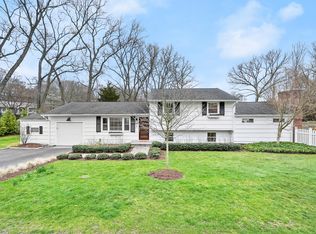Sold for $687,000 on 03/01/24
$687,000
2225 Mill Plain Road, Fairfield, CT 06824
3beds
1,698sqft
Single Family Residence
Built in 1941
10,018.8 Square Feet Lot
$808,200 Zestimate®
$405/sqft
$5,221 Estimated rent
Home value
$808,200
$768,000 - $857,000
$5,221/mo
Zestimate® history
Loading...
Owner options
Explore your selling options
What's special
Charming Storybook 3-4 Bedroom Cape Cod home set on the corner of a quiet side street in the convenient University area. 1st floor presents an updated Kitchen with island custom cabinets, quartz and black walnut counters, stainless appliances and a spacious Pantry enclosed with custom barn doors. The Kitchen is open to the Family Room offering an open layout. Dining room / home office or 4th bedroom, Full Bath and Mud Room with built-ins offering additional storage complete the First Floor. The 2nd Floor has 2 large, front-to-back Bedrooms with an adjoining Full Bath in between. The Master Bedroom features French Doors to a deck overlooking the private backyard. The Lower Level includes 2 finished areas, for a Playroom, or guest space. Level back yard with oversized shed that can be used for storage or a playhouse. Attached 1-car Garage. Located just 5 minutes to beaches, downtown, metro north train station and Black Rock Turnpike shopping and restaurants. Inspections are for informational purposes only.
Zillow last checked: 8 hours ago
Listing updated: April 18, 2024 at 01:52am
Listed by:
Kathie Sierras 203-556-7204,
William Raveis Real Estate 203-255-6841
Bought with:
Cory Neumann, REB.0791760
Houlihan Lawrence
Source: Smart MLS,MLS#: 170606448
Facts & features
Interior
Bedrooms & bathrooms
- Bedrooms: 3
- Bathrooms: 2
- Full bathrooms: 2
Primary bedroom
- Features: Balcony/Deck, French Doors, Jack & Jill Bath
- Level: Upper
- Area: 221 Square Feet
- Dimensions: 13 x 17
Bedroom
- Features: Hardwood Floor
- Level: Main
- Area: 110 Square Feet
- Dimensions: 10 x 11
Bedroom
- Features: Jack & Jill Bath, Hardwood Floor
- Level: Upper
- Area: 228 Square Feet
- Dimensions: 12 x 19
Dining room
- Features: Hardwood Floor
- Level: Main
- Area: 140 Square Feet
- Dimensions: 10 x 14
Kitchen
- Features: Quartz Counters, Kitchen Island, Pantry
- Level: Main
Living room
- Features: Hardwood Floor
- Level: Main
- Area: 459 Square Feet
- Dimensions: 17 x 27
Media room
- Features: Wall/Wall Carpet
- Level: Lower
- Area: 121 Square Feet
- Dimensions: 11 x 11
Rec play room
- Features: Wall/Wall Carpet
- Level: Lower
- Area: 210 Square Feet
- Dimensions: 14 x 15
Heating
- Forced Air, Oil
Cooling
- Central Air
Appliances
- Included: Electric Range, Microwave, Refrigerator, Dishwasher, Washer, Dryer, Water Heater
- Laundry: Lower Level, Mud Room
Features
- Open Floorplan
- Doors: French Doors
- Windows: Thermopane Windows
- Basement: Full,Partially Finished,Heated,Cooled,Interior Entry,Storage Space
- Attic: None
- Has fireplace: No
Interior area
- Total structure area: 1,698
- Total interior livable area: 1,698 sqft
- Finished area above ground: 1,448
- Finished area below ground: 250
Property
Parking
- Total spaces: 2
- Parking features: Attached, Driveway, Paved, Garage Door Opener
- Attached garage spaces: 1
- Has uncovered spaces: Yes
Features
- Patio & porch: Porch
- Exterior features: Balcony, Rain Gutters
- Waterfront features: Water Community
Lot
- Size: 10,018 sqft
- Features: Corner Lot, Level
Details
- Parcel number: 129142
- Zoning: A
Construction
Type & style
- Home type: SingleFamily
- Architectural style: Cape Cod
- Property subtype: Single Family Residence
Materials
- Shingle Siding, Wood Siding
- Foundation: Masonry
- Roof: Asphalt
Condition
- New construction: No
- Year built: 1941
Utilities & green energy
- Sewer: Public Sewer
- Water: Public
- Utilities for property: Cable Available
Green energy
- Energy efficient items: Windows
Community & neighborhood
Community
- Community features: Lake, Medical Facilities, Park, Playground, Near Public Transport
Location
- Region: Fairfield
- Subdivision: University
Price history
| Date | Event | Price |
|---|---|---|
| 3/1/2024 | Sold | $687,000-1.8%$405/sqft |
Source: | ||
| 2/16/2024 | Listed for sale | $699,900$412/sqft |
Source: | ||
| 1/10/2024 | Pending sale | $699,900$412/sqft |
Source: | ||
| 11/23/2023 | Price change | $699,900-7.8%$412/sqft |
Source: | ||
| 11/6/2023 | Price change | $759,000-2.6%$447/sqft |
Source: | ||
Public tax history
| Year | Property taxes | Tax assessment |
|---|---|---|
| 2025 | $9,605 +1.8% | $338,310 |
| 2024 | $9,439 +1.4% | $338,310 |
| 2023 | $9,307 +1% | $338,310 |
Find assessor info on the county website
Neighborhood: 06824
Nearby schools
GreatSchools rating
- 9/10Osborn Hill SchoolGrades: K-5Distance: 0.7 mi
- 7/10Fairfield Woods Middle SchoolGrades: 6-8Distance: 1.4 mi
- 9/10Fairfield Ludlowe High SchoolGrades: 9-12Distance: 1.5 mi
Schools provided by the listing agent
- Elementary: Osborn Hill
- Middle: Fairfield Woods
- High: Fairfield Ludlowe
Source: Smart MLS. This data may not be complete. We recommend contacting the local school district to confirm school assignments for this home.

Get pre-qualified for a loan
At Zillow Home Loans, we can pre-qualify you in as little as 5 minutes with no impact to your credit score.An equal housing lender. NMLS #10287.
Sell for more on Zillow
Get a free Zillow Showcase℠ listing and you could sell for .
$808,200
2% more+ $16,164
With Zillow Showcase(estimated)
$824,364
