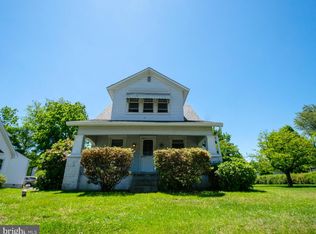Sold for $225,000
$225,000
2225 Meetinghouse Rd, Upper Chichester, PA 19061
3beds
1,344sqft
Single Family Residence
Built in 1926
7,500 Square Feet Lot
$243,800 Zestimate®
$167/sqft
$1,980 Estimated rent
Home value
$243,800
$219,000 - $271,000
$1,980/mo
Zestimate® history
Loading...
Owner options
Explore your selling options
What's special
2225 Meetinghouse Road, a delightful 3-bedroom, two full-bathroom with an oversized one car detached garage and an inground pool. Step through the inviting enclosed front porch and into a home filled with character, a cozy living room complete with a large bay window and high ceilings. Nice size dining room, two nice size bedrooms and a full bath kitchen with outside entrance to another covered porch. Outside, a charming backyard oasis awaits, with a hot tub and build in pool that has a new cover on it perfect for entertaining. Second floor has inside, and outside entrance one large room second bathroom withstand up shower also has a mini kitchen with a stove and plenty of storage. Basement is a large full but unfinished, could easily be finished and made into a tv room laundry hookup and work area. With the bonus of a garage, storage and parking needs are easily met. Close to public transportation, Minutes to Delaware and NJ. This home needs updates throughout and is being sold as it. seller will be leaving some furniture in the home. Buyer is to secure Use & Occupancy from Upper Chichester and pay for any required repairs.
Zillow last checked: 8 hours ago
Listing updated: January 21, 2025 at 01:01am
Listed by:
Carol Jones 610-639-1411,
VRA Realty
Bought with:
Bev Shinnen, RS-0070737
C-21 Executive Group
Starree Shinnen-Dodds, RS320972
C-21 Executive Group
Source: Bright MLS,MLS#: PADE2078212
Facts & features
Interior
Bedrooms & bathrooms
- Bedrooms: 3
- Bathrooms: 2
- Full bathrooms: 2
- Main level bathrooms: 1
- Main level bedrooms: 2
Basement
- Area: 0
Heating
- Hot Water, Oil
Cooling
- Wall Unit(s), Electric
Appliances
- Included: Cooktop, Electric Water Heater, Water Heater
- Laundry: In Basement
Features
- 2nd Kitchen, Additional Stairway, Bathroom - Walk-In Shower, Dry Wall
- Flooring: Carpet
- Windows: Bay/Bow
- Basement: Partial,Full,Interior Entry,Sump Pump,Unfinished,Water Proofing System
- Has fireplace: No
Interior area
- Total structure area: 1,344
- Total interior livable area: 1,344 sqft
- Finished area above ground: 1,344
- Finished area below ground: 0
Property
Parking
- Total spaces: 5
- Parking features: Storage, Oversized, Detached, Driveway
- Garage spaces: 1
- Uncovered spaces: 4
Accessibility
- Accessibility features: None
Features
- Levels: Two
- Stories: 2
- Has private pool: Yes
- Pool features: Private
- Has spa: Yes
- Spa features: Heated, Private
Lot
- Size: 7,500 sqft
- Dimensions: 50.00 x 150.00
Details
- Additional structures: Above Grade, Below Grade
- Parcel number: 09000226200
- Zoning: RES
- Special conditions: Standard
Construction
Type & style
- Home type: SingleFamily
- Architectural style: Bungalow
- Property subtype: Single Family Residence
Materials
- Vinyl Siding, Aluminum Siding
- Foundation: Block, Other
- Roof: Unknown
Condition
- Average,Good
- New construction: No
- Year built: 1926
Utilities & green energy
- Sewer: Public Sewer
- Water: Public
Community & neighborhood
Location
- Region: Upper Chichester
- Subdivision: None Available
- Municipality: UPPER CHICHESTER TWP
Other
Other facts
- Listing agreement: Exclusive Right To Sell
- Listing terms: Cash,Conventional
- Ownership: Fee Simple
Price history
| Date | Event | Price |
|---|---|---|
| 1/15/2025 | Sold | $225,000-8.2%$167/sqft |
Source: | ||
| 12/10/2024 | Pending sale | $245,000$182/sqft |
Source: | ||
| 12/1/2024 | Price change | $245,000-0.8%$182/sqft |
Source: | ||
| 11/9/2024 | Price change | $247,000-1.2%$184/sqft |
Source: | ||
| 10/24/2024 | Listed for sale | $250,000$186/sqft |
Source: | ||
Public tax history
| Year | Property taxes | Tax assessment |
|---|---|---|
| 2025 | $5,191 +2.2% | $152,920 |
| 2024 | $5,081 +3.3% | $152,920 |
| 2023 | $4,918 +2.5% | $152,920 |
Find assessor info on the county website
Neighborhood: 19061
Nearby schools
GreatSchools rating
- 5/10Chichester Middle SchoolGrades: 5-8Distance: 0.9 mi
- 4/10Chichester Senior High SchoolGrades: 9-12Distance: 1 mi
- 8/10Hilltop El SchoolGrades: K-4Distance: 1.8 mi
Schools provided by the listing agent
- Middle: Chichester
- High: Chichester Senior
- District: Chichester
Source: Bright MLS. This data may not be complete. We recommend contacting the local school district to confirm school assignments for this home.
Get pre-qualified for a loan
At Zillow Home Loans, we can pre-qualify you in as little as 5 minutes with no impact to your credit score.An equal housing lender. NMLS #10287.

