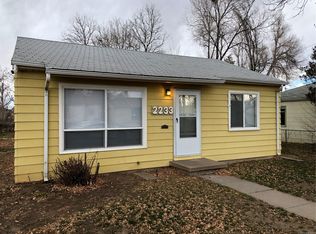This home is in an older, established neighborhood, close to the newly remodeled Moorehead Rec Center, Stanley Marketplace, University of Colorado Medical Center, Children's Hospital, Eastbridge Town Center and an easy walk to the RTD bus stop (approx 2 blocks away), area parks, shopping and dining as well as a great area to bike in. A walk score of 78 makes this the perfect spot for your home. 1342 square feet gives this home one of the largest square feet for the area on one level!! Large Picture windows in the great room and dining room make for a light and bright home. Fenced yard with shed and garden area. The detached 1 car garage has a concrete pad to the side for one more car. New metal roof is being installed on your detached garage prior to closing. Some remodeling has been done, such as granite counter top, kitchen appliances and custom live edge island with cooktop, laundry room with sliding doors and solar. (*Solar is leased at approx $57 per month through SunRun and buyer will need to talk to SunRun to takeover the lease - easy process!). The rest of the cosmetics changes are up to you! Home is sold "AS-IS" and is priced accordingly.
This property is off market, which means it's not currently listed for sale or rent on Zillow. This may be different from what's available on other websites or public sources.
