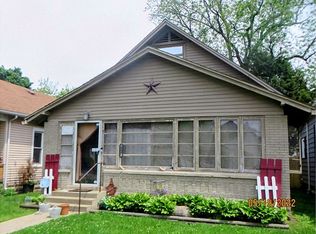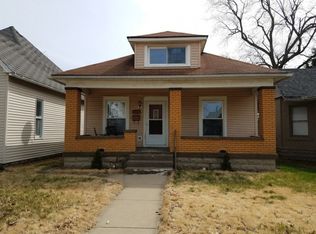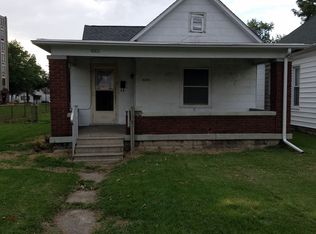Sold
$108,000
2225 Garfield Ave, Terre Haute, IN 47804
2beds
1,861sqft
Residential, Single Family Residence
Built in 1895
4,791.6 Square Feet Lot
$111,600 Zestimate®
$58/sqft
$1,027 Estimated rent
Home value
$111,600
$80,000 - $154,000
$1,027/mo
Zestimate® history
Loading...
Owner options
Explore your selling options
What's special
Welcome to this charming 2-bedroom, 1-bath home nestled on a quiet street-just a short stroll to the library, local restaurants, and all the conveniences of town. From the moment you arrive, you'll be drawn in by the adorable front porch-perfect for morning coffee or winding down in the evening. Step inside to find a cozy, move-in ready space with plenty of potential to make it your own. The home features a full unfinished basement, offering room to grow, add storage, or create the perfect workshop or hobby space. Out back, you'll love the spacious, fully fenced backyard-ideal for entertaining, gardening, or letting your four-legged friends run free. Whether you're a first-time homebuyer looking for a great place to start or an investor eager to grow your portfolio, this home checks all the boxes. Affordable, full of charm, and located in a prime spot-this one is a true opportunity you won't want to miss!
Zillow last checked: 8 hours ago
Listing updated: May 28, 2025 at 09:26am
Listing Provided by:
Michelle Chandler 317-413-8352,
Keller Williams Indy Metro S,
Bryan Williams,
Keller Williams Indy Metro S
Bought with:
Non-BLC Member
MIBOR REALTOR® Association
Source: MIBOR as distributed by MLS GRID,MLS#: 22032669
Facts & features
Interior
Bedrooms & bathrooms
- Bedrooms: 2
- Bathrooms: 1
- Full bathrooms: 1
- Main level bathrooms: 1
- Main level bedrooms: 2
Primary bedroom
- Features: Carpet
- Level: Main
- Area: 143 Square Feet
- Dimensions: 13x11
Bedroom 2
- Features: Carpet
- Level: Main
- Area: 99 Square Feet
- Dimensions: 11x9
Dining room
- Features: Laminate
- Level: Main
- Area: 169 Square Feet
- Dimensions: 13x13
Great room
- Features: Laminate
- Level: Main
- Area: 169 Square Feet
- Dimensions: 13x13
Kitchen
- Features: Laminate
- Level: Main
- Area: 140 Square Feet
- Dimensions: 14x10
Heating
- Forced Air, Natural Gas
Appliances
- Included: Dryer, Electric Oven, Refrigerator, Washer
- Laundry: In Basement
Features
- Attic Access, Ceiling Fan(s), High Speed Internet
- Windows: Windows Vinyl
- Basement: Egress Window(s),Storage Space,Unfinished
- Attic: Access Only
Interior area
- Total structure area: 1,861
- Total interior livable area: 1,861 sqft
- Finished area below ground: 0
Property
Parking
- Parking features: Other
Features
- Levels: One
- Stories: 1
- Patio & porch: Covered
- Exterior features: Fire Pit
- Fencing: Fenced,Fence Full Rear,Privacy
Lot
- Size: 4,791 sqft
- Features: City Lot, Curbs, Not In Subdivision, Sidewalks, Street Lights
Details
- Parcel number: 840610382005000002
- Horse amenities: None
Construction
Type & style
- Home type: SingleFamily
- Architectural style: Ranch,Traditional
- Property subtype: Residential, Single Family Residence
Materials
- Vinyl Siding
- Foundation: Block
Condition
- New construction: No
- Year built: 1895
Utilities & green energy
- Water: Municipal/City
Community & neighborhood
Location
- Region: Terre Haute
- Subdivision: No Subdivision
Price history
| Date | Event | Price |
|---|---|---|
| 5/27/2025 | Sold | $108,000-1.7%$58/sqft |
Source: | ||
| 4/23/2025 | Pending sale | $109,900$59/sqft |
Source: | ||
| 4/15/2025 | Price change | $109,900+46.5%$59/sqft |
Source: | ||
| 2/16/2022 | Pending sale | $75,000+0.1%$40/sqft |
Source: | ||
| 12/11/2021 | Listing removed | -- |
Source: Local MLS | ||
Public tax history
| Year | Property taxes | Tax assessment |
|---|---|---|
| 2024 | $701 +16.3% | $70,100 +3.9% |
| 2023 | $603 -52.3% | $67,500 +7.3% |
| 2022 | $1,265 +1.9% | $62,900 +7.5% |
Find assessor info on the county website
Neighborhood: 47804
Nearby schools
GreatSchools rating
- NADeming Early Learning CenterGrades: PK-3Distance: 0.8 mi
- 4/10Otter Creek Middle SchoolGrades: 6-8Distance: 2.6 mi
- 3/10Terre Haute North Vigo High SchoolGrades: 9-12Distance: 2 mi
Schools provided by the listing agent
- Elementary: Riley Elementary School
- Middle: Otter Creek Middle School
- High: Terre Haute North Vigo High School
Source: MIBOR as distributed by MLS GRID. This data may not be complete. We recommend contacting the local school district to confirm school assignments for this home.

Get pre-qualified for a loan
At Zillow Home Loans, we can pre-qualify you in as little as 5 minutes with no impact to your credit score.An equal housing lender. NMLS #10287.


