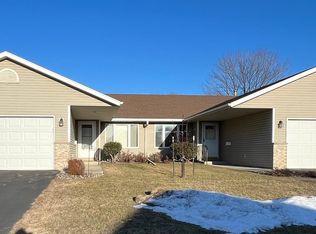Closed
$316,000
2225 Fisher Ct NW, Rochester, MN 55901
3beds
2,450sqft
Townhouse Side x Side
Built in 1997
2,613.6 Square Feet Lot
$307,800 Zestimate®
$129/sqft
$2,104 Estimated rent
Home value
$307,800
$292,000 - $323,000
$2,104/mo
Zestimate® history
Loading...
Owner options
Explore your selling options
What's special
Move in ready and sparkling clean! This 3 bedroom, 3 bath townhome features freshly cleaned carpets, brand-new paint throughout, and has been professionally cleaned from top to bottom. Enjoy spacious living areas, a well-maintained interior, and great proximity to shops, dining and more. Don't miss this turnkey opportunity!
Zillow last checked: 8 hours ago
Listing updated: October 30, 2025 at 12:24pm
Listed by:
Lee Fleming 507-261-0072,
Edina Realty, Inc.
Bought with:
Rick Witt
Homes Plus Realty
Source: NorthstarMLS as distributed by MLS GRID,MLS#: 6724690
Facts & features
Interior
Bedrooms & bathrooms
- Bedrooms: 3
- Bathrooms: 3
- Full bathrooms: 2
- 3/4 bathrooms: 1
Bedroom 1
- Level: Main
- Area: 156 Square Feet
- Dimensions: 13x12
Bedroom 2
- Level: Main
- Area: 100 Square Feet
- Dimensions: 10x10
Bedroom 3
- Level: Lower
- Area: 132 Square Feet
- Dimensions: 11x12
Dining room
- Level: Main
- Area: 88 Square Feet
- Dimensions: 8x11
Family room
- Level: Main
- Area: 216 Square Feet
- Dimensions: 18x12
Kitchen
- Level: Main
- Area: 140 Square Feet
- Dimensions: 14x10
Living room
- Level: Lower
- Area: 272 Square Feet
- Dimensions: 17x16
Storage
- Level: Lower
- Area: 416 Square Feet
- Dimensions: 32x13
Heating
- Forced Air
Cooling
- Central Air
Appliances
- Included: Dishwasher, Disposal, Dryer, Microwave, Range, Refrigerator, Washer
Features
- Basement: Daylight,Finished
- Number of fireplaces: 1
- Fireplace features: Electric, Living Room
Interior area
- Total structure area: 2,450
- Total interior livable area: 2,450 sqft
- Finished area above ground: 1,225
- Finished area below ground: 750
Property
Parking
- Total spaces: 2
- Parking features: Attached, Asphalt, Garage Door Opener
- Attached garage spaces: 2
- Has uncovered spaces: Yes
- Details: Garage Dimensions (21x19)
Accessibility
- Accessibility features: Grab Bars In Bathroom, Soaking Tub
Features
- Levels: One
- Stories: 1
- Patio & porch: Deck
- Pool features: None
Lot
- Size: 2,613 sqft
- Dimensions: 41 x 62
Details
- Foundation area: 1225
- Parcel number: 742814054298
- Zoning description: Residential-Single Family
Construction
Type & style
- Home type: Townhouse
- Property subtype: Townhouse Side x Side
- Attached to another structure: Yes
Materials
- Brick/Stone, Vinyl Siding
Condition
- Age of Property: 28
- New construction: No
- Year built: 1997
Utilities & green energy
- Gas: Natural Gas
- Sewer: City Sewer/Connected
- Water: City Water/Connected
Community & neighborhood
Location
- Region: Rochester
- Subdivision: Hampton Rhodes 3rd Sub Cic 143
HOA & financial
HOA
- Has HOA: Yes
- HOA fee: $256 monthly
- Services included: Maintenance Structure, Lawn Care, Maintenance Grounds, Trash, Snow Removal
- Association name: Infinity of Rochester
- Association phone: 507-550-1052
Other
Other facts
- Road surface type: Paved
Price history
| Date | Event | Price |
|---|---|---|
| 10/30/2025 | Sold | $316,000+0.3%$129/sqft |
Source: | ||
| 9/26/2025 | Pending sale | $315,000$129/sqft |
Source: | ||
| 8/12/2025 | Price change | $315,000-4.5%$129/sqft |
Source: | ||
| 6/16/2025 | Listed for sale | $330,000+84.5%$135/sqft |
Source: | ||
| 11/3/2016 | Sold | $178,890-0.6%$73/sqft |
Source: | ||
Public tax history
| Year | Property taxes | Tax assessment |
|---|---|---|
| 2025 | $3,564 +11.4% | $270,000 +7.7% |
| 2024 | $3,200 | $250,800 -0.6% |
| 2023 | -- | $252,200 +12.9% |
Find assessor info on the county website
Neighborhood: 55901
Nearby schools
GreatSchools rating
- 5/10Sunset Terrace Elementary SchoolGrades: PK-5Distance: 0.7 mi
- 5/10John Adams Middle SchoolGrades: 6-8Distance: 1.1 mi
- 5/10John Marshall Senior High SchoolGrades: 8-12Distance: 1.3 mi
Schools provided by the listing agent
- Elementary: Sunset Terrace
- Middle: John Adams
- High: John Marshall
Source: NorthstarMLS as distributed by MLS GRID. This data may not be complete. We recommend contacting the local school district to confirm school assignments for this home.
Get a cash offer in 3 minutes
Find out how much your home could sell for in as little as 3 minutes with a no-obligation cash offer.
Estimated market value$307,800
Get a cash offer in 3 minutes
Find out how much your home could sell for in as little as 3 minutes with a no-obligation cash offer.
Estimated market value
$307,800
