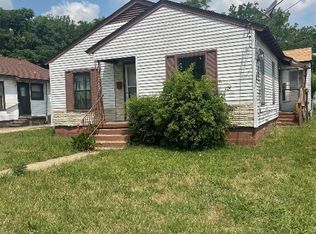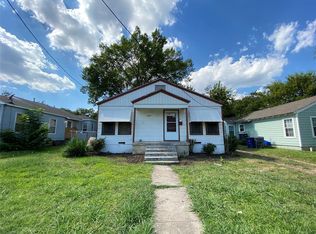Sold
Price Unknown
2225 E Overton Rd, Dallas, TX 75216
3beds
1,536sqft
Single Family Residence
Built in 2024
7,405.2 Square Feet Lot
$302,300 Zestimate®
$--/sqft
$2,178 Estimated rent
Home value
$302,300
$275,000 - $333,000
$2,178/mo
Zestimate® history
Loading...
Owner options
Explore your selling options
What's special
This Brand New, luxury home with custom finishes nestled in a prime location in Dallas, TX has been Price Improved for a quick sale! Be amazed by this custom-built, single-family home that stands out from the moment you pull into the extended driveway that provides plenty of parking for a large family and perfect for large gatherings. The beautiful exterior of this home features white brick with modern touches and is enveloped in dark trim accents providing the perfect contrast and is sure to impress your guests! Be wowed from the moment you step foot into this property! Every space in this home envelopes natural light! Appreciate the wide entry way, accenting on trend design elements that is also classified as a wheelchair accessible feature. The wideness of the entry way is tailor suited to bringing in large furniture pieces enabling you to create the set-up of your dreams! Your design options with this home are infinite! The layout of this home is smart and functional, as it is great for entertaining and functional for everyday use. Dine in at the breakfast bar or the eat in kitchen that's only steps away from the oven and cooktop, making meal prep and serving a breeze! The interior design options selected for this home are stunning! Features include upgraded ceramic tile in the kitchen, bathrooms and laundry room, upgraded quartz counters throughout, Illuminated Vanity Mirrors in both bathrooms, 2 shower heads in the main bathroom that also includes a garden tub and an upgraded shower pan, modern door fixtures, upgraded lighting and faucet fixtures throughout, upgraded base boards, additional cabinetry throughout creating extra storage opportunities in the kitchen, bathrooms and laundry room, an extended patio and a spacious lot that is made for outdoor entertaining! The fence is stained and steel enforced creating a private outdoor retreat. The property qualifies for a $5,000 Chase Bank grant. Contact the listing agent for more info or for a private tour.
Zillow last checked: 8 hours ago
Listing updated: July 07, 2025 at 11:08am
Listed by:
Ann Hayle 0684902 469-487-8259,
EXP REALTY 888-519-7431
Bought with:
Dana Boatright
Keller Williams Realty Allen
Source: NTREIS,MLS#: 20894417
Facts & features
Interior
Bedrooms & bathrooms
- Bedrooms: 3
- Bathrooms: 2
- Full bathrooms: 2
Primary bedroom
- Level: First
- Dimensions: 12 x 13
Bedroom
- Level: First
- Dimensions: 13 x 11
Bedroom
- Level: First
- Dimensions: 13 x 11
Dining room
- Level: First
- Dimensions: 10 x 9
Kitchen
- Level: First
- Dimensions: 9 x 15
Laundry
- Level: First
- Dimensions: 6 x 6
Living room
- Level: First
- Dimensions: 15 x 21
Heating
- Electric
Cooling
- Central Air, Electric
Appliances
- Included: Dishwasher, Electric Cooktop, Electric Oven, Electric Range, Electric Water Heater, Disposal, Microwave, Refrigerator, Vented Exhaust Fan
- Laundry: Common Area, Washer Hookup, Electric Dryer Hookup, Laundry in Utility Room, Stacked
Features
- Built-in Features, Decorative/Designer Lighting Fixtures, Double Vanity, Eat-in Kitchen, High Speed Internet, Open Floorplan, Pantry, Cable TV, Walk-In Closet(s)
- Flooring: Carpet, Ceramic Tile, Tile
- Windows: Window Coverings
- Has basement: No
- Has fireplace: No
Interior area
- Total interior livable area: 1,536 sqft
Property
Parking
- Total spaces: 2
- Parking features: Concrete, Covered, Direct Access, Door-Single, Driveway, Enclosed, Garage Faces Front, Garage, Garage Door Opener, On Site, Secured
- Attached garage spaces: 2
- Has uncovered spaces: Yes
Accessibility
- Accessibility features: Accessible Kitchen, Accessible Entrance
Features
- Levels: One
- Stories: 1
- Pool features: None
- Fencing: Back Yard,Wood
Lot
- Size: 7,405 sqft
- Features: Cleared, Interior Lot, Landscaped, Subdivision, Few Trees
Details
- Parcel number: 00000320620000000
Construction
Type & style
- Home type: SingleFamily
- Architectural style: Contemporary/Modern,Traditional,Detached
- Property subtype: Single Family Residence
- Attached to another structure: Yes
Materials
- Brick
- Foundation: Slab
- Roof: Shingle
Condition
- Year built: 2024
Utilities & green energy
- Sewer: Public Sewer
- Water: Public
- Utilities for property: Electricity Available, Sewer Available, Underground Utilities, Water Available, Cable Available
Community & neighborhood
Security
- Security features: Smoke Detector(s)
Community
- Community features: Sidewalks, Curbs
Location
- Region: Dallas
- Subdivision: Lea Crest
Other
Other facts
- Listing terms: Cash,Conventional,FHA,See Agent,Texas Vet,VA Loan
Price history
| Date | Event | Price |
|---|---|---|
| 7/7/2025 | Sold | -- |
Source: NTREIS #20894417 Report a problem | ||
| 6/17/2025 | Pending sale | $310,000$202/sqft |
Source: NTREIS #20894417 Report a problem | ||
| 6/9/2025 | Contingent | $310,000$202/sqft |
Source: NTREIS #20894417 Report a problem | ||
| 6/5/2025 | Price change | $310,000-3.1%$202/sqft |
Source: NTREIS #20894417 Report a problem | ||
| 4/5/2025 | Listed for sale | $319,990-3%$208/sqft |
Source: NTREIS #20894417 Report a problem | ||
Public tax history
| Year | Property taxes | Tax assessment |
|---|---|---|
| 2025 | $6,363 +40.2% | $285,740 +40.8% |
| 2024 | $4,537 +394.3% | $203,000 +407.5% |
| 2023 | $918 -8.6% | $40,000 |
Find assessor info on the county website
Neighborhood: 75216
Nearby schools
GreatSchools rating
- 4/10John Neely Bryan Elementary SchoolGrades: PK-5Distance: 0.3 mi
- 5/10Oliver Wendell Holmes Humanities and Communications AcademyGrades: 6-8Distance: 0.6 mi
- 2/10Franklin D Roosevelt High SchoolGrades: 9-12Distance: 2.4 mi
Schools provided by the listing agent
- Elementary: Bryan
- Middle: Oliver Wendell Holmes
- High: Roosevelt
- District: Dallas ISD
Source: NTREIS. This data may not be complete. We recommend contacting the local school district to confirm school assignments for this home.
Get a cash offer in 3 minutes
Find out how much your home could sell for in as little as 3 minutes with a no-obligation cash offer.
Estimated market value$302,300
Get a cash offer in 3 minutes
Find out how much your home could sell for in as little as 3 minutes with a no-obligation cash offer.
Estimated market value
$302,300

