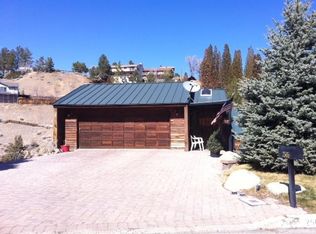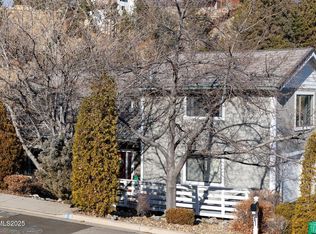Closed
$650,000
2225 Driscoll Dr, Reno, NV 89509
4beds
2,684sqft
Single Family Residence
Built in 1972
1.19 Acres Lot
$817,100 Zestimate®
$242/sqft
$4,347 Estimated rent
Home value
$817,100
$727,000 - $915,000
$4,347/mo
Zestimate® history
Loading...
Owner options
Explore your selling options
What's special
Motivated Seller! Bring all offers! Offered for the first time in over 20 years, this extraordinary property is a true oasis tucked away in Old Southwest Reno. Nestled among mature, lovingly maintained trees and lush greenery, this secluded retreat offers the perfect blend of privacy and convenience—just minutes from all the charm and amenities of Old Southwest. The main residence exudes warmth and character, but step outside and you'll feel a world away, surrounded by nature but in the heart of the city., A standout feature of this property is the accessory dwelling unit (ADU) located discreetly beneath the garage. Ideal for a college student, guest quarters, or rental income opportunity, this separate space offers flexibility and function without compromising the peaceful vibe of the home. Whether you’re entertaining on the patio beneath the trees or simply enjoying the quiet solitude, this property is a rare find—one that seldom becomes available. Don’t miss your chance to own a private sanctuary in Reno's historic and beloved Old Southwest. ADU is not permitted.
Zillow last checked: 8 hours ago
Listing updated: July 13, 2025 at 05:16pm
Listed by:
Ivy Cohen S.168046 775-830-7821,
Dickson Realty - Sparks
Bought with:
Ann Delfin, S.178643
Fathom Realty
Source: NNRMLS,MLS#: 250005248
Facts & features
Interior
Bedrooms & bathrooms
- Bedrooms: 4
- Bathrooms: 3
- Full bathrooms: 2
- 1/2 bathrooms: 1
Heating
- Fireplace(s), Propane
Cooling
- Central Air, Refrigerated
Appliances
- Included: Dishwasher, Disposal, Electric Oven, Electric Range, Microwave, Oven, Refrigerator
- Laundry: Laundry Room
Features
- Breakfast Bar, In-Law Floorplan, Walk-In Closet(s)
- Flooring: Carpet, Laminate
- Windows: Blinds, Double Pane Windows, Vinyl Frames
- Has basement: Yes
- Number of fireplaces: 2
Interior area
- Total structure area: 2,684
- Total interior livable area: 2,684 sqft
Property
Parking
- Total spaces: 3
- Parking features: Carport
- Has carport: Yes
Features
- Stories: 2
- Patio & porch: Patio, Deck
- Exterior features: None
- Fencing: Back Yard,Front Yard
- Has view: Yes
- View description: Mountain(s)
Lot
- Size: 1.19 Acres
- Features: Landscaped, Open Lot, Sloped Down, Steep Slope
Details
- Parcel number: 00931106
- Zoning: SF3
Construction
Type & style
- Home type: SingleFamily
- Property subtype: Single Family Residence
Materials
- Foundation: Crawl Space, None
- Roof: Composition,Shingle
Condition
- New construction: No
- Year built: 1972
Utilities & green energy
- Sewer: Septic Tank
- Water: Public
- Utilities for property: Electricity Available, Internet Available, Water Available, Propane
Community & neighborhood
Security
- Security features: Smoke Detector(s)
Location
- Region: Reno
- Subdivision: Driscoll Hills 2
Other
Other facts
- Listing terms: 1031 Exchange,Cash,Conventional,VA Loan
Price history
| Date | Event | Price |
|---|---|---|
| 7/11/2025 | Sold | $650,000-7%$242/sqft |
Source: | ||
| 7/7/2025 | Contingent | $699,000$260/sqft |
Source: | ||
| 6/26/2025 | Price change | $699,000-12.5%$260/sqft |
Source: | ||
| 6/10/2025 | Price change | $799,000-3.2%$298/sqft |
Source: | ||
| 5/29/2025 | Price change | $825,000-8.3%$307/sqft |
Source: | ||
Public tax history
| Year | Property taxes | Tax assessment |
|---|---|---|
| 2025 | $2,231 +3% | $84,012 +2.1% |
| 2024 | $2,167 +2.9% | $82,287 +3.1% |
| 2023 | $2,106 +3% | $79,836 +24.8% |
Find assessor info on the county website
Neighborhood: Southwest
Nearby schools
GreatSchools rating
- 7/10Roy Gomm Elementary SchoolGrades: K-6Distance: 1 mi
- 6/10Darrell C Swope Middle SchoolGrades: 6-8Distance: 0.8 mi
- 7/10Reno High SchoolGrades: 9-12Distance: 1.6 mi
Schools provided by the listing agent
- Elementary: Hunter Lake
- Middle: Swope
- High: Reno
Source: NNRMLS. This data may not be complete. We recommend contacting the local school district to confirm school assignments for this home.
Get a cash offer in 3 minutes
Find out how much your home could sell for in as little as 3 minutes with a no-obligation cash offer.
Estimated market value$817,100
Get a cash offer in 3 minutes
Find out how much your home could sell for in as little as 3 minutes with a no-obligation cash offer.
Estimated market value
$817,100

