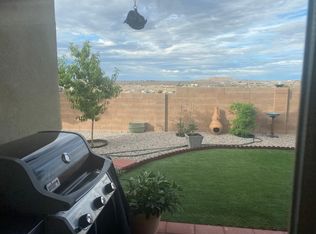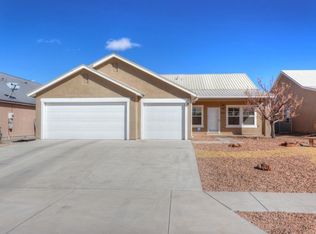Sold
Price Unknown
2225 Deer Trail Loop NE, Rio Rancho, NM 87124
4beds
2,010sqft
Single Family Residence
Built in 2004
6,534 Square Feet Lot
$439,700 Zestimate®
$--/sqft
$2,228 Estimated rent
Home value
$439,700
$418,000 - $462,000
$2,228/mo
Zestimate® history
Loading...
Owner options
Explore your selling options
What's special
Welcome Home to this beautiful well maintained one owner home in the Los Milagros neighborhood! 4 large bedrooms, 2 full baths, a 3 car garage, and 2 living areas! Large updated kitchen w/stainless steel appliances, granite countertops, custom lighting, and tons of cabinets and counter space! Some recent updates include interior professionally painted, porcelain Italian tile floors, carpet in bedrooms, bathroom counters/sinks, lighting throughout, and a newer metal pro-panel roof! Backyard is private and serene with a covered patio and unobstructed amazing mountain and city views! Great for entertaining with friends and family!
Zillow last checked: 8 hours ago
Listing updated: October 11, 2024 at 08:40am
Listed by:
Anthony Charles Ilfeld 505-269-5600,
Coldwell Banker Legacy
Bought with:
Marcos X. Renteria, 52829
Coldwell Banker Legacy
Source: SWMLS,MLS#: 1039155
Facts & features
Interior
Bedrooms & bathrooms
- Bedrooms: 4
- Bathrooms: 2
- Full bathrooms: 2
Primary bedroom
- Level: Main
- Area: 154
- Dimensions: 11 x 14
Bedroom 2
- Level: Main
- Area: 125
- Dimensions: 12.5 x 10
Bedroom 3
- Level: Main
- Area: 138.75
- Dimensions: 11.1 x 12.5
Bedroom 4
- Level: Main
- Area: 131.25
- Dimensions: 10.5 x 12.5
Dining room
- Level: Main
- Area: 121
- Dimensions: 11 x 11
Family room
- Level: Main
- Area: 189.75
- Dimensions: 11.5 x 16.5
Kitchen
- Level: Main
- Area: 179.4
- Dimensions: 13.8 x 13
Living room
- Level: Main
- Area: 319.8
- Dimensions: 20.5 x 15.6
Heating
- Central, Forced Air
Cooling
- Central Air, Refrigerated
Appliances
- Included: Dishwasher, Free-Standing Gas Range, Disposal, Microwave, Refrigerator
- Laundry: Washer Hookup, Dryer Hookup, ElectricDryer Hookup
Features
- Attic, Ceiling Fan(s), Dual Sinks, Family/Dining Room, Living/Dining Room, Multiple Living Areas, Main Level Primary, Pantry, Tub Shower
- Flooring: Carpet, Tile
- Windows: Double Pane Windows, Insulated Windows
- Has basement: No
- Number of fireplaces: 1
- Fireplace features: Custom, Gas Log
Interior area
- Total structure area: 2,010
- Total interior livable area: 2,010 sqft
Property
Parking
- Total spaces: 3
- Parking features: Attached, Finished Garage, Garage, Garage Door Opener, Oversized, Storage
- Attached garage spaces: 3
Features
- Levels: One
- Stories: 1
- Exterior features: Private Yard, Water Feature
- Fencing: Wall
Lot
- Size: 6,534 sqft
Details
- Additional structures: Shed(s)
- Parcel number: 1011070524097
- Zoning description: R-1
Construction
Type & style
- Home type: SingleFamily
- Architectural style: A-Frame
- Property subtype: Single Family Residence
Materials
- Frame, Stucco
- Roof: Metal,Pitched
Condition
- Resale
- New construction: No
- Year built: 2004
Details
- Builder name: Artistic
Utilities & green energy
- Sewer: Public Sewer
- Water: Public
- Utilities for property: Electricity Connected, Natural Gas Connected, Sewer Connected, Water Connected
Green energy
- Energy generation: None
Community & neighborhood
Security
- Security features: Smoke Detector(s)
Location
- Region: Rio Rancho
- Subdivision: Los Milagros
Other
Other facts
- Listing terms: Cash,Conventional,FHA,VA Loan
Price history
| Date | Event | Price |
|---|---|---|
| 9/15/2023 | Sold | -- |
Source: | ||
| 8/7/2023 | Pending sale | $425,000$211/sqft |
Source: | ||
| 8/4/2023 | Listed for sale | $425,000$211/sqft |
Source: | ||
Public tax history
| Year | Property taxes | Tax assessment |
|---|---|---|
| 2025 | $4,761 -6.1% | $138,440 -3% |
| 2024 | $5,069 +129% | $142,651 +112.2% |
| 2023 | $2,214 +2.2% | $67,214 +3% |
Find assessor info on the county website
Neighborhood: Solar Village/Mid-Unser
Nearby schools
GreatSchools rating
- 7/10Ernest Stapleton Elementary SchoolGrades: K-5Distance: 1.1 mi
- 5/10Lincoln Middle SchoolGrades: 6-8Distance: 0.7 mi
- 7/10Rio Rancho High SchoolGrades: 9-12Distance: 1.4 mi
Schools provided by the listing agent
- High: Rio Rancho
Source: SWMLS. This data may not be complete. We recommend contacting the local school district to confirm school assignments for this home.
Get a cash offer in 3 minutes
Find out how much your home could sell for in as little as 3 minutes with a no-obligation cash offer.
Estimated market value$439,700
Get a cash offer in 3 minutes
Find out how much your home could sell for in as little as 3 minutes with a no-obligation cash offer.
Estimated market value
$439,700

