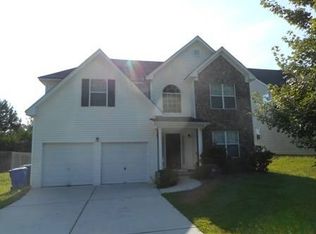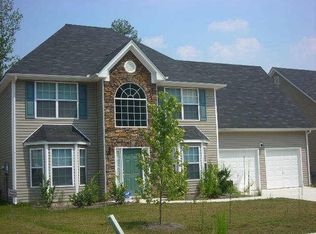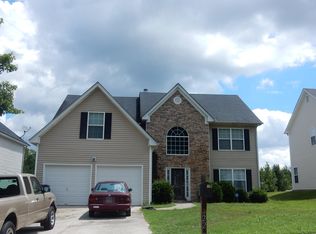Charming single family home in established swim community. Two car attached garage, privacy fenced backyard and large rear deck perfect for entertaining! Formal dining! Fireside family room! Spacious bedrooms! Near Pine Mountain Gold Museum, Mirror Lake Golf Club and other recreational opportunities!
This property is off market, which means it's not currently listed for sale or rent on Zillow. This may be different from what's available on other websites or public sources.


