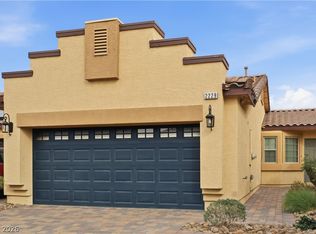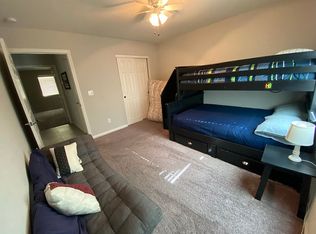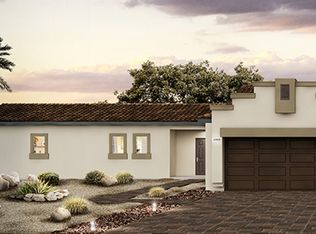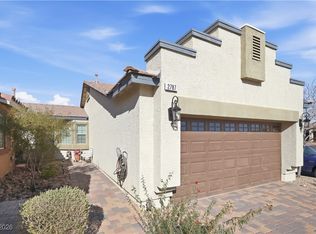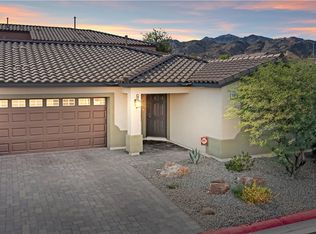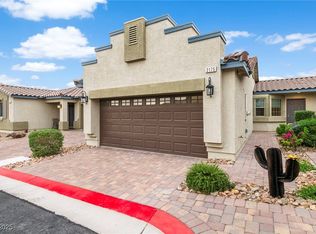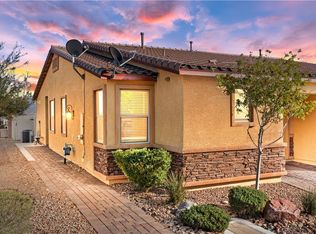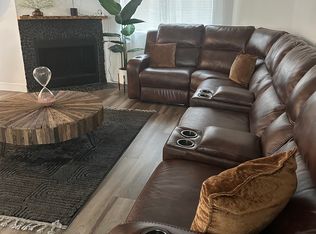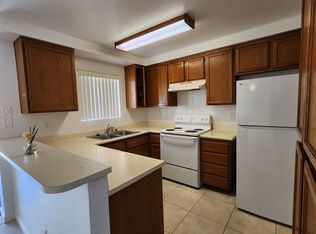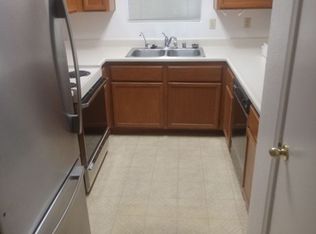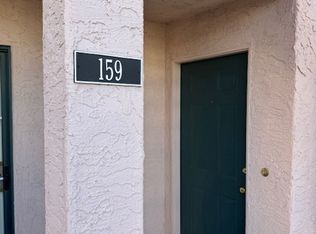Nestled within the confines of a gated community, this updated 3-bedroom, 2-bath sanctuary stands proudly on a generous corner lot, an extended 2-car driveway and a finished 2 car garage. The home has undergone recent enhancements, boasting modern features including a new water heater, softener, reverse osmosis system, and more. Within the past two years alone, this residence has been transformed with the addition of a country kitchen sink paired with a new faucet to fresh backsplash details and bath faucets. Plantation shutters adorn windows as ceiling fans gently stir tranquility into every room. The primary bathroom serves as your personal retreat featuring double sinks, shower amenities, and an expansive walk-in closet. The kitchen with granite countertops gleaming under stainless steel appliances' sheen—a well-appointed pantry completes this culinary haven. The backyard is Fully fenced with a patio area with a pergola. Also includes solar panels offering energy efficiency.
Active
Price cut: $500 (2/3)
$286,000
2225 Chandler Ranch Pl, Laughlin, NV 89029
3beds
1,202sqft
Est.:
Townhouse
Built in 2017
3,484.8 Square Feet Lot
$-- Zestimate®
$238/sqft
$136/mo HOA
What's special
Double sinksStainless steel appliancesWell-appointed pantryGenerous corner lotExpansive walk-in closetShower amenitiesCeiling fans
- 72 days |
- 638 |
- 22 |
Zillow last checked: 8 hours ago
Listing updated: February 02, 2026 at 04:51pm
Listed by:
Cynthia L. McCall B.0036125 702-298-9202,
RE/Max Five Star Realty
Source: LVR,MLS#: 2738639 Originating MLS: Greater Las Vegas Association of Realtors Inc
Originating MLS: Greater Las Vegas Association of Realtors Inc
Tour with a local agent
Facts & features
Interior
Bedrooms & bathrooms
- Bedrooms: 3
- Bathrooms: 2
- Full bathrooms: 2
Primary bedroom
- Description: Ceiling Fan,Ceiling Light,Walk-In Closet(s)
- Dimensions: 12x15
Bedroom 2
- Description: Ceiling Fan,Ceiling Light,Closet
- Dimensions: 10x10
Bedroom 3
- Description: Ceiling Fan,Ceiling Light,Closet
- Dimensions: 10x11
Primary bathroom
- Description: Double Sink,Separate Shower
Kitchen
- Description: Granite Countertops,Lighting Recessed,Pantry,Stainless Steel Appliances,Tile Flooring
Living room
- Description: Front
- Dimensions: 17x12
Heating
- Central, Gas
Cooling
- Central Air, Electric
Appliances
- Included: Dishwasher, Disposal, Gas Range, Gas Water Heater, Microwave, Refrigerator
- Laundry: Gas Dryer Hookup, In Garage
Features
- Bedroom on Main Level, Ceiling Fan(s), Primary Downstairs, Window Treatments
- Flooring: Laminate, Tile
- Windows: Double Pane Windows, Plantation Shutters
- Has fireplace: No
Interior area
- Total structure area: 1,202
- Total interior livable area: 1,202 sqft
Video & virtual tour
Property
Parking
- Total spaces: 2
- Parking features: Attached, Finished Garage, Garage, Garage Door Opener, Inside Entrance, Private, RV Potential, RV Gated, RV Access/Parking, Storage
- Attached garage spaces: 2
Features
- Stories: 1
- Patio & porch: Patio
- Exterior features: Patio
- Pool features: Community
- Fencing: Block,Back Yard,Vinyl
Lot
- Size: 3,484.8 Square Feet
- Features: Desert Landscaping, Landscaped, Rocks, < 1/4 Acre
Details
- Parcel number: 26421320021
- Zoning description: Single Family
- Horse amenities: None
Construction
Type & style
- Home type: Townhouse
- Architectural style: One Story
- Property subtype: Townhouse
- Attached to another structure: Yes
Materials
- Frame, Stucco
- Roof: Tile
Condition
- Resale
- Year built: 2017
Utilities & green energy
- Sewer: Public Sewer
- Water: Public
- Utilities for property: Underground Utilities
Green energy
- Energy efficient items: Windows, Solar Panel(s)
Community & HOA
Community
- Features: Pool
- Security: Gated Community
- Subdivision: Square At Bilbray Ranch
HOA
- Has HOA: Yes
- Amenities included: Pool
- Services included: Maintenance Grounds
- HOA fee: $21 monthly
- HOA name: Trust Management
- HOA phone: 702-835-6904
- Second HOA fee: $115 monthly
Location
- Region: Laughlin
Financial & listing details
- Price per square foot: $238/sqft
- Tax assessed value: $272,949
- Annual tax amount: $2,114
- Date on market: 12/2/2025
- Listing agreement: Exclusive Right To Sell
- Listing terms: Cash,Conventional,FHA,VA Loan
Estimated market value
Not available
Estimated sales range
Not available
Not available
Price history
Price history
| Date | Event | Price |
|---|---|---|
| 2/3/2026 | Price change | $286,000-0.2%$238/sqft |
Source: | ||
| 1/1/2026 | Price change | $286,500-0.2%$238/sqft |
Source: | ||
| 12/11/2025 | Price change | $287,000-0.3%$239/sqft |
Source: | ||
| 12/2/2025 | Listed for sale | $288,000$240/sqft |
Source: | ||
| 12/1/2025 | Listing removed | $288,000$240/sqft |
Source: | ||
Public tax history
Public tax history
| Year | Property taxes | Tax assessment |
|---|---|---|
| 2025 | $2,114 +3% | $95,532 +3.2% |
| 2024 | $2,053 +3% | $92,574 +14.2% |
| 2023 | $1,993 +3% | $81,096 +9.8% |
Find assessor info on the county website
BuyAbility℠ payment
Est. payment
$1,688/mo
Principal & interest
$1335
HOA Fees
$136
Other costs
$217
Climate risks
Neighborhood: 89029
Nearby schools
GreatSchools rating
- 4/10William G Bennett Elementary SchoolGrades: PK-5Distance: 0.4 mi
- 6/10Laughlin Jr/Sr High SchoolGrades: 6-12Distance: 1.5 mi
Schools provided by the listing agent
- Elementary: Bennett, William G.,Bennett, William G.
- Middle: Laughlin
- High: Laughlin
Source: LVR. This data may not be complete. We recommend contacting the local school district to confirm school assignments for this home.
Open to renting?
Browse rentals near this home.- Loading
- Loading
