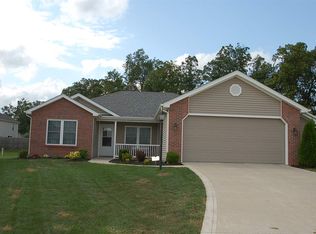IMMACULATE & MOVE IN READY, this wonderfully cared for 3 bed/2 full bath home w/ split bedroom floor plan is just what you have been waiting for! This home is located on a peaceful & quiet cul-de-sac within desired Stratford Forest & within NW Allen Schools, yet close to all that SW Fort Wayne offers. A huge benefit to this home is the option to pay a mere $65 per month to take advantage of the nearby villa perks including mowing & snow removal, and more. Living/great room is anchored by the COZY FIREPLACE HEARTH and the kitchen is well appointed & features a generous sized breakfast bar. Mstr bedroom is a spacious & serene retreat w/ large master bath & walk-in closet. The backyard space is ideal w/partial privacy fence & partial wooded backyard. The back patio features sun shades to make for a perfect place to enjoy those evening barbecues! Highlights of this home includes the following: ALL NEW LAMINATE FLOORING throughout, fresh paint, all new STAINLESS SAMSUNG APPLIANCES within kitchen, NEW WHIRLPOOL WASHER/DRYER, new storage shelving located in laundry nook, new & easy to care for landscaping, enhanced front porch area...the list goes on. This gem will not be on this market for long! Preliminary title work started at Trademark Title. Measurements are approximate; buyer agent to verify. PLEASE NOTE: Sellers prefer not to close prior to Sep 24th. Please allow 24 hours for response time on all offers.
This property is off market, which means it's not currently listed for sale or rent on Zillow. This may be different from what's available on other websites or public sources.
