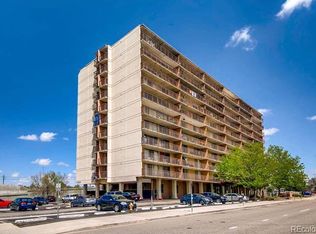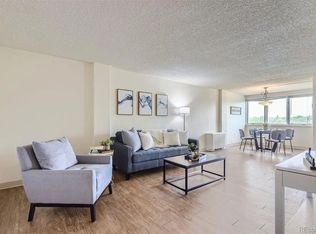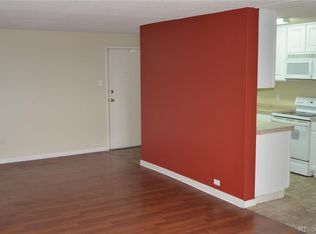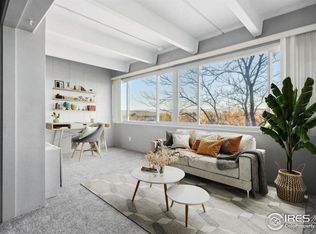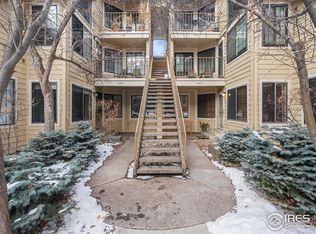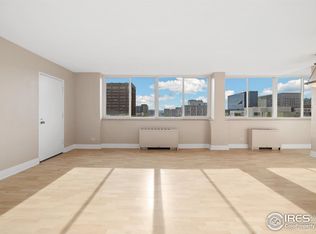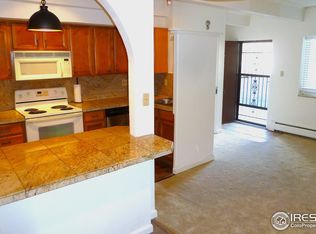Directly across from the University of Denver, this well-maintained 2-bedroom, 1-bath condo combines comfort with unbeatable convenience. Perfect for students, faculty, or professionals, the location puts you right in the center of it all-steps from shopping, dining, and outdoor recreation.Commuting is a breeze with the University of Denver Light Rail Station just moments away, offering quick access to Downtown Denver and beyond. Inside, the condo features a fresh coat of paint and newer stainless steel appliances, creating a modern and welcoming atmosphere. Fully furnished (with only a few exceptions), this unit is truly move-in ready.Enjoy sweeping mountain views from the dining area and both bedrooms, adding a touch of Colorado beauty to your everyday living. Additional highlights include: Reserved parking space in the adjacent lot, Convenient storage unit located down the hall, Resident-only amenities such as a community room and pool.Don't miss this opportunity to own a stylish, well-situated condo in one of Denver's most desirable neighborhoods. Schedule your showing today!
For sale
Price cut: $7K (10/29)
$247,000
2225 Buchtel Blvd #703, Denver, CO 80210
2beds
885sqft
Est.:
Attached Dwelling
Built in 1967
1.46 Acres Lot
$240,500 Zestimate®
$279/sqft
$448/mo HOA
What's special
Sweeping mountain viewsFresh coat of paintNewer stainless steel appliances
- 106 days |
- 656 |
- 22 |
Zillow last checked: 8 hours ago
Listing updated: October 29, 2025 at 02:57pm
Listed by:
Sharyce Herman 720-204-0897,
eXp Realty LLC
Source: IRES,MLS#: 1042230
Tour with a local agent
Facts & features
Interior
Bedrooms & bathrooms
- Bedrooms: 2
- Bathrooms: 1
- 3/4 bathrooms: 1
- Main level bedrooms: 2
Primary bedroom
- Area: 143
- Dimensions: 11 x 13
Kitchen
- Area: 84
- Dimensions: 12 x 7
Heating
- Hot Water, Baseboard
Cooling
- Central Air
Appliances
- Included: Electric Range/Oven, Dishwasher, Refrigerator, Microwave
- Laundry: Common Area
Features
- Separate Dining Room, Walk-In Closet(s), Walk-in Closet
- Basement: Partial
Interior area
- Total structure area: 885
- Total interior livable area: 885 sqft
- Finished area above ground: 885
- Finished area below ground: 0
Property
Parking
- Total spaces: 1
- Parking features: Garage
- Garage spaces: 1
- Details: Garage Type: Reserved
Accessibility
- Accessibility features: Accessible Elevator Installed
Features
- Levels: Five+ Levels
- Stories: 5
- Has view: Yes
- View description: City
Lot
- Size: 1.46 Acres
- Features: Sidewalks
Details
- Parcel number: 523423083
- Zoning: C-MX-12
- Special conditions: Private Owner
Construction
Type & style
- Home type: Townhouse
- Property subtype: Attached Dwelling
- Attached to another structure: Yes
Materials
- Stucco
- Roof: Other
Condition
- Not New, Previously Owned
- New construction: No
- Year built: 1967
Utilities & green energy
- Electric: Electric
- Gas: Natural Gas
- Water: City Water, City Water
- Utilities for property: Natural Gas Available, Electricity Available, Trash: HOA
Community & HOA
Community
- Features: Clubhouse, Pool, Extra Storage, Elevator
- Subdivision: Resers Sub
HOA
- Has HOA: Yes
- Services included: Snow Removal, Maintenance Structure, Water/Sewer
- HOA fee: $448 monthly
Location
- Region: Denver
Financial & listing details
- Price per square foot: $279/sqft
- Tax assessed value: $237,200
- Annual tax amount: $967
- Date on market: 8/26/2025
- Cumulative days on market: 281 days
- Listing terms: Cash,Conventional
- Exclusions: Sellers Personal Property In Bedroom, Personal Items In Bathroom And Bedroom Closet, 3 Art Books In The Living Room, 3 Paintings In Living Room, Double Figurine Metal Statue, Desk In Primary Bedroom, Wood Tiered Bookshelf, Alexa Speaker, Record Player, Keurig Coffee Maker, Toaster, Items In The Drawers And Cabinets, Metal Drawer Cabinet And Queen Mattress In Primary Bedroom.
- Electric utility on property: Yes
- Road surface type: Paved, Asphalt
Estimated market value
$240,500
$228,000 - $253,000
$1,741/mo
Price history
Price history
| Date | Event | Price |
|---|---|---|
| 10/29/2025 | Price change | $247,000-2.8%$279/sqft |
Source: | ||
| 9/19/2025 | Price change | $254,000-1.9%$287/sqft |
Source: | ||
| 8/26/2025 | Price change | $259,000-3.7%$293/sqft |
Source: | ||
| 6/4/2025 | Price change | $269,000-2.9%$304/sqft |
Source: | ||
| 3/6/2025 | Listed for sale | $277,000+8.6%$313/sqft |
Source: | ||
Public tax history
Public tax history
| Year | Property taxes | Tax assessment |
|---|---|---|
| 2024 | $946 -22.6% | $12,210 -18.8% |
| 2023 | $1,222 +3.6% | $15,030 -2.2% |
| 2022 | $1,180 +4.7% | $15,370 -2.8% |
Find assessor info on the county website
BuyAbility℠ payment
Est. payment
$1,587/mo
Principal & interest
$958
HOA Fees
$448
Other costs
$181
Climate risks
Neighborhood: University
Nearby schools
GreatSchools rating
- 9/10University Park Elementary SchoolGrades: K-5Distance: 0.8 mi
- 8/10Merrill Middle SchoolGrades: 6-8Distance: 0.9 mi
- 7/10South High SchoolGrades: 9-12Distance: 0.6 mi
Schools provided by the listing agent
- Elementary: Univ. Park
- Middle: Merrill
- High: South
Source: IRES. This data may not be complete. We recommend contacting the local school district to confirm school assignments for this home.
- Loading
- Loading
