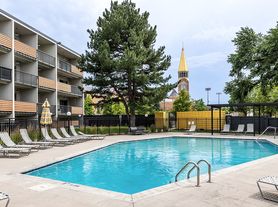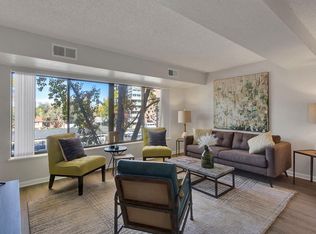FOR RENT 2225 Buchtel Blvd #307, Denver, CO 80210
Modern 2-Bed, 1-Bath Condo Across from DU!
Bright, spacious condo in University Park Tower featuring:
Open living/dining area with great natural light
Updated kitchen with ample cabinetry & appliances
Two bedrooms with generous closet space
Clean, modern bathroom with full tub/shower
Top-floor balcony views
Building Amenities: Pool, clubhouse, laundry, secure entry, and parking included.
Location Perks: Steps from University of Denver, light rail, shopping, dining, and easy access to I 25.
Perfect for students or professionals wanting convenient city living.
Security deposit and prorated first month's rent due at signing. Owner pays all utilities except for electricity, cable, phone, and wi-fi.
Apartment for rent
Accepts Zillow applicationsSpecial offer
$1,650/mo
2225 Buchtel Blvd APT 307, Denver, CO 80210
2beds
885sqft
Price may not include required fees and charges.
Apartment
Available now
Cats, dogs OK
Central air
Shared laundry
Off street parking
Baseboard
What's special
Top-floor balcony views
- 4 days |
- -- |
- -- |
Learn more about the building:
Travel times
Facts & features
Interior
Bedrooms & bathrooms
- Bedrooms: 2
- Bathrooms: 1
- Full bathrooms: 1
Heating
- Baseboard
Cooling
- Central Air
Appliances
- Included: Dishwasher, Freezer, Microwave, Oven, Refrigerator
- Laundry: Shared
Features
- Storage
- Flooring: Hardwood
Interior area
- Total interior livable area: 885 sqft
Property
Parking
- Parking features: Off Street
- Details: Contact manager
Features
- Exterior features: Cable not included in rent, Club room, Electricity not included in rent, Heating system: Baseboard, Secured building, Telephone not included in rent, Utilities included in rent, Walking distance to light rail
Details
- Parcel number: 0523423039039
Construction
Type & style
- Home type: Apartment
- Property subtype: Apartment
Building
Management
- Pets allowed: Yes
Community & HOA
Location
- Region: Denver
Financial & listing details
- Lease term: 1 Year
Price history
| Date | Event | Price |
|---|---|---|
| 10/5/2025 | Listed for rent | $1,650+10%$2/sqft |
Source: Zillow Rentals | ||
| 1/16/2023 | Listing removed | -- |
Source: Zillow Rentals | ||
| 1/5/2023 | Listed for rent | $1,500$2/sqft |
Source: Zillow Rentals | ||
| 8/26/2022 | Listing removed | -- |
Source: Zillow Rental Network_1 | ||
| 8/4/2022 | Listed for rent | $1,500$2/sqft |
Source: Zillow Rental Network_1 #4246391 | ||
Neighborhood: University
There are 10 available units in this apartment building
- Special offer! October is free rentExpires October 15, 2025

