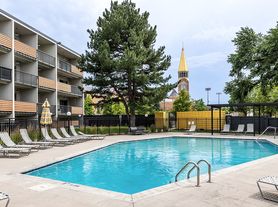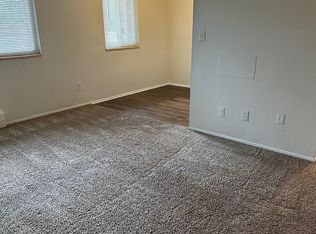Discover the perfect urban retreat in the heart of University with this exceptional 2-bed, 1-bath condo on the 10th floor. Boasting stunning city and mountain views, this unit features an open floor plan, spacious primary bedroom with a walk-in closet, and convenient laundry facilities on the same floor. The building offers an array of amenities, including a welcoming lobby, clubroom with a full kitchen and entertainment bar, TV lounge, and a community pool. With a versatile layout that can be adapted to either a 2-bedroom setup or a 1-bedroom with a den/office, you'll enjoy the best of city living just a short distance from the DU light rail, Washington Park, and the DU campus. Don't miss this opportunity to experience urban convenience at its finest.
*Central AC
*On site laundry
*Parking: reserved spot
LEASING DETAILS
*Approved applications require at least 5 business days, regardless of the unit available date. Availability date is subject to change.
PET POLICY:
*Pets Negotiable
*$300 Refundable Pet Deposit
*Monthly pet rent to KR: $35 or 1.5% of rent, whichever is greater
If application includes an animal, all applicants are required to indicate an animal status on OurPetPolicy and is subject to approval.
UTILITY POLICY:
*Water/sewer/trash included
*Electric/Gas will be tenants responsibility to pay directly
*Resident Package - Tenants choice (more info below)
Option 1 - $16
Option 2 - $30
MOVE IN COSTS:
*Refundable Security Deposit: Equivalent to one month's rent
*Lease Initiation Fee: Equivalent to 15% of one month's rent ($250 minimum)
APPLICATION INFORMATION:
Application processing time is 1-3 business days. Please review Keyrenter's Application Criteria prior to applying.
Approved application require at least 5 business days, regardless of the unit available date. Availability date is subject to change.
Other terms, fees, and conditions may apply. All information is deemed reliable but not guaranteed and is subject to change. Rent is subject to change.
The prospective tenant has the right to provide to the landlord a portable screening report, as defined in Section 38-12-902(2.5), Colorado Revised Statutes; and
If the prospective tenant provides the landlord with a portable tenant screening report, the landlord is prohibited from: Charging the prospective tenant a rental application fee; or
Charging the prospective tenant a fee for the landlord to access or use the portal tenant screening report
RESIDENT BENEFITS PACKAGE
Each Keyrenter resident is automatically enrolled in our Residents Benefits Package. Tenant will select their choice of package:
RBP #1 - $16
- Positive credit reporting
- Online portal that offers no additional fees when paying rent via ACH (saving you $2.49 per online payment)
- Z-Inspector to provide the option of self-completed property inspections
- 24/7 after-hours maintenance coverage
- Home Buying Assistance for those who want to move onto homeownership, we'll help you get there.
- Propertymeld Platform for easy reporting and tracking of maintenance concerns.
RBP #2 - $30
- Everything included In Option One
- PLUSFilter Delivery Service - Changing filters is as easy as opening the front door. This service helps you save up to $250/year and reduces the hassles of repairs.
- Resident Rewards Program - Rent day is now rewards day. You'll get cash, gift cards, and exclusive discounts you can use to save up to$4500/year on everyday expenses.
- $1M Identity Protection - 1 in 4 Americans are victims of identity fraud. All adult leaseholders get SIM coverage backed by AIG, monitoring through IBM's Watson, and a dedicated, US-based Identity Restoration Specialist.
Your application is not considered "complete" until you have completed the following:
Pre-approval process
Viewed the property
Completed application for all applicants and paid application fees
Keyrenter Denver processes complete applications on a first come, first serve basis.
Denver Rental License: 2023-BFN-0070381
Keyrenter Denver
4300 N Harlan St. Wheat Ridge, CO 80033
By submitting your information on this page you consent to being contacted by the Property Manager and RentEngine via SMS, phone, or email.
Apartment for rent
$1,450/mo
2225 Buchtel Blvd APT 1005, Denver, CO 80210
2beds
936sqft
Price may not include required fees and charges.
Apartment
Available now
Cats, dogs OK
Central air
Shared laundry
1 Parking space parking
-- Heating
What's special
Spacious primary bedroomWalk-in closetVersatile layoutCentral acOpen floor planOn site laundry
- 10 days |
- -- |
- -- |
Travel times
Facts & features
Interior
Bedrooms & bathrooms
- Bedrooms: 2
- Bathrooms: 1
- Full bathrooms: 1
Rooms
- Room types: Office
Cooling
- Central Air
Appliances
- Laundry: Shared
Features
- Walk In Closet
- Flooring: Tile
Interior area
- Total interior livable area: 936 sqft
Property
Parking
- Total spaces: 1
- Parking features: Parking Lot
- Details: Contact manager
Features
- Exterior features: Garbage included in rent, Sewage included in rent, TV Lounge, Walk In Closet, Water included in rent
Details
- Parcel number: 0523423121121
Construction
Type & style
- Home type: Apartment
- Property subtype: Apartment
Utilities & green energy
- Utilities for property: Garbage, Sewage, Water
Building
Management
- Pets allowed: Yes
Community & HOA
Community
- Features: Pool
HOA
- Amenities included: Pool
Location
- Region: Denver
Financial & listing details
- Lease term: 1 Year
Price history
| Date | Event | Price |
|---|---|---|
| 10/8/2025 | Listed for rent | $1,450+9.4%$2/sqft |
Source: Zillow Rentals | ||
| 12/1/2023 | Listing removed | -- |
Source: Zillow Rentals | ||
| 10/30/2023 | Price change | $1,325-10.2%$1/sqft |
Source: Zillow Rentals | ||
| 10/6/2023 | Price change | $1,475-7.8%$2/sqft |
Source: Zillow Rentals | ||
| 10/5/2023 | Price change | $1,600-5.9%$2/sqft |
Source: Zillow Rentals | ||
Neighborhood: University
There are 11 available units in this apartment building

