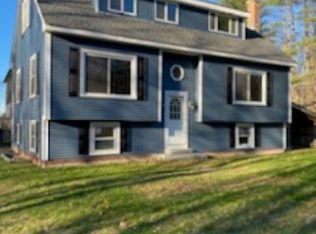Scenic 3-bedroom, 2-bathroom home in Goshen, just minutes from Mount Sunapee Resort! This Cape style house sits on a level, wooded lot. The beautiful deck off the back is great for entertaining guests or enjoying the crisp fall air while drinking your morning coffee or enjoying dinner outside. As you enter the house you will find the kitchen with stainless steel appliances and plenty of cabinets and counter space. There is a breakfast nook off the kitchen with a sliding glass door that allows for an abundance of natural sunlight. The formal dining room has wood floors and flows out to the back deck--perfect for entertaining. The living room is spacious with large windows and high ceilings. A first-floor bedroom and bathroom finish off the main level. Upstairs you will find two large bedrooms and another full bathroom with a soaking tub. The detached garage is nicely set back so there is plenty of room to park in the driveway and it provides additional storage space. This home is walking distance to Rand Pond where you can find local swimming, fishing and kayaking. Just 45 minutes from Concord and the Upper Valley, 35 minutes from Keene and under 2 hours from Boston. If you want a quiet neighborhood while also being close to skiing, hiking, Lake Sunapee and the beautiful Newbury Harbor, look no further! **Delayed showings until the open house on 10/17/20 from 10am to 1pm**
This property is off market, which means it's not currently listed for sale or rent on Zillow. This may be different from what's available on other websites or public sources.
