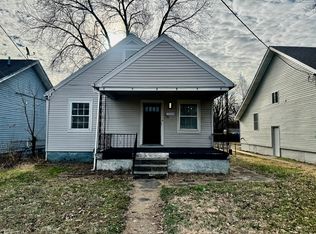Sold for $220,000
$220,000
2225 7th Street Rd, Louisville, KY 40208
4beds
1,930sqft
Single Family Residence
Built in 1940
0.27 Acres Lot
$220,100 Zestimate®
$114/sqft
$2,037 Estimated rent
Home value
$220,100
$207,000 - $233,000
$2,037/mo
Zestimate® history
Loading...
Owner options
Explore your selling options
What's special
This solid all-brick home is situated on a spacious corner lot and features original hardwood floors throughout both levels. The first floor features two bedrooms, a full bathroom, a spacious kitchen, a dining room, and a living room that is filled with natural light. Upstairs, you will find two additional bedrooms, another full bath, and a large cedar closet. The open basement is ready for your vision and includes laundry hookups, along with a half bath that could be converted into a third full bath. Additionally, there is a detached, oversized garage, perfect for vehicles or as a workshop. This home has great structural integrity and a well-designed layout. The kitchen and bathrooms are original and ready for updates. It is priced at appraised value, with the sale subject to court approval. Don't miss out on this value-add opportunity! Motivated Seller.
Zillow last checked: 8 hours ago
Listing updated: July 26, 2025 at 10:16pm
Listed by:
Jonathan D Klunk 888-624-6448,
EXP Realty LLC
Bought with:
Gant Hill & Associates, LLC
Source: GLARMLS,MLS#: 1684878
Facts & features
Interior
Bedrooms & bathrooms
- Bedrooms: 4
- Bathrooms: 3
- Full bathrooms: 2
- 1/2 bathrooms: 1
Bedroom
- Level: First
Bedroom
- Level: First
Bedroom
- Level: Second
Bedroom
- Level: Second
Full bathroom
- Level: First
Full bathroom
- Level: Second
Half bathroom
- Level: Basement
Dining room
- Level: First
Kitchen
- Level: First
Laundry
- Level: Basement
Living room
- Level: First
Heating
- Forced Air, Natural Gas
Cooling
- Central Air
Features
- Basement: Unfinished
- Has fireplace: No
Interior area
- Total structure area: 1,930
- Total interior livable area: 1,930 sqft
- Finished area above ground: 1,930
- Finished area below ground: 0
Property
Parking
- Total spaces: 2
- Parking features: Off Street, Detached, Driveway
- Garage spaces: 2
- Has uncovered spaces: Yes
Features
- Stories: 2
- Fencing: Partial,Chain Link
Lot
- Size: 0.27 Acres
- Features: Corner Lot
Details
- Additional structures: Garage(s)
- Parcel number: 063A01060000
Construction
Type & style
- Home type: SingleFamily
- Architectural style: Cape Cod,Traditional
- Property subtype: Single Family Residence
Materials
- Aluminum Siding, Brick
- Foundation: Concrete Perimeter
- Roof: Shingle
Condition
- Year built: 1940
Utilities & green energy
- Sewer: Public Sewer
- Water: Public
- Utilities for property: Electricity Connected, Natural Gas Connected
Community & neighborhood
Location
- Region: Louisville
- Subdivision: Old Taylor Place
HOA & financial
HOA
- Has HOA: No
Price history
| Date | Event | Price |
|---|---|---|
| 7/1/2025 | Pending sale | $240,000+9.1%$124/sqft |
Source: | ||
| 6/26/2025 | Sold | $220,000-8.3%$114/sqft |
Source: | ||
| 4/26/2025 | Contingent | $240,000$124/sqft |
Source: | ||
| 4/21/2025 | Listed for sale | $240,000+500%$124/sqft |
Source: | ||
| 11/14/2017 | Listing removed | $40,000$21/sqft |
Source: RE/MAX ASSOCIATES #1487099 Report a problem | ||
Public tax history
| Year | Property taxes | Tax assessment |
|---|---|---|
| 2022 | $645 -6.2% | $47,440 |
| 2021 | $688 +5.5% | $47,440 |
| 2020 | $652 | $47,440 |
Find assessor info on the county website
Neighborhood: Taylor Berry
Nearby schools
GreatSchools rating
- 2/10Mcferran Preparatory AcademyGrades: PK-5Distance: 0.3 mi
- 2/10Marion C. Moore SchoolGrades: 6-12Distance: 9.4 mi
Get pre-qualified for a loan
At Zillow Home Loans, we can pre-qualify you in as little as 5 minutes with no impact to your credit score.An equal housing lender. NMLS #10287.
Sell with ease on Zillow
Get a Zillow Showcase℠ listing at no additional cost and you could sell for —faster.
$220,100
2% more+$4,402
With Zillow Showcase(estimated)$224,502
