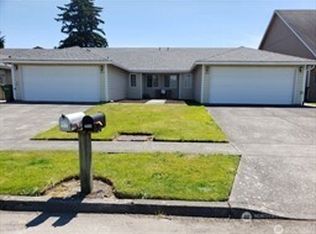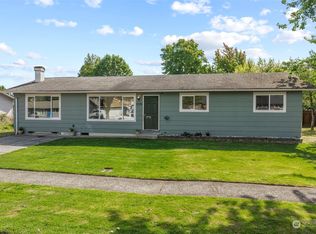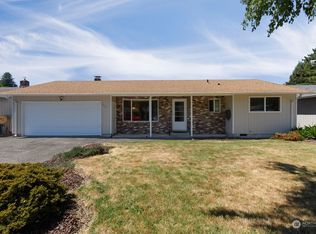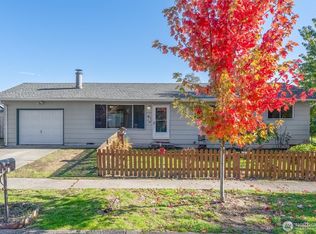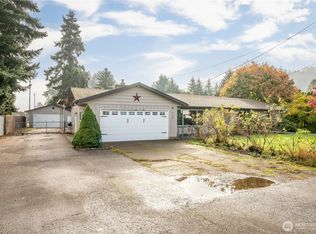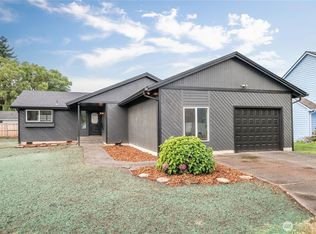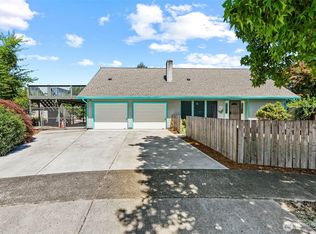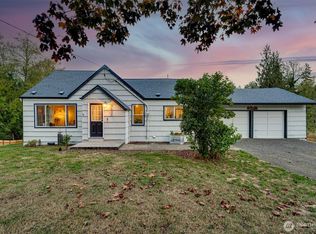Seize the opportunity to own this beautifully remodeled home in West Longview! This property has been meticulously updated with brand new features throughout, including the roof, windows, flooring, plumbing, electrical systems, fixtures, and more. Enjoy the expansive deck and an extra-deep backyard, perfect for outdoor activities. Plus, benefit from an impressive 1800 SF garage/shop accessible via a rear driveway. Don't let this gem slip away!
Pending inspection
Listed by:
Christine Schott,
Keller Williams-Premier Prtnrs
Price increase: $7.9K (10/6)
$469,900
2225 48th, Longview, WA 98632
3beds
1,728sqft
Est.:
Single Family Residence
Built in 1972
0.32 Acres Lot
$-- Zestimate®
$272/sqft
$-- HOA
What's special
Extra-deep backyardExpansive deckBeautifully remodeled home
- 308 days |
- 107 |
- 3 |
Zillow last checked: 8 hours ago
Listing updated: November 14, 2025 at 02:41pm
Listed by:
Christine Schott,
Keller Williams-Premier Prtnrs
Source: NWMLS,MLS#: 2328966
Facts & features
Interior
Bedrooms & bathrooms
- Bedrooms: 3
- Bathrooms: 2
- Full bathrooms: 1
- 3/4 bathrooms: 1
- Main level bathrooms: 2
- Main level bedrooms: 3
Primary bedroom
- Level: Main
Bedroom
- Level: Main
Bedroom
- Level: Main
Bathroom full
- Level: Main
Bathroom three quarter
- Level: Main
Dining room
- Level: Main
Entry hall
- Level: Main
Kitchen without eating space
- Level: Main
Living room
- Level: Main
Utility room
- Level: Main
Heating
- Forced Air, Heat Pump, Electric
Cooling
- Forced Air, Heat Pump
Features
- Bath Off Primary, Dining Room
- Flooring: Vinyl Plank, Carpet
- Windows: Double Pane/Storm Window
- Basement: None
- Has fireplace: No
Interior area
- Total structure area: 1,728
- Total interior livable area: 1,728 sqft
Property
Parking
- Total spaces: 4
- Parking features: Driveway, Detached Garage, Off Street
- Garage spaces: 4
Features
- Levels: One
- Stories: 1
- Entry location: Main
- Patio & porch: Bath Off Primary, Double Pane/Storm Window, Dining Room, Walk-In Closet(s)
Lot
- Size: 0.32 Acres
- Features: Paved, Sidewalk, Deck, Fenced-Fully, Shop
Details
- Parcel number: 08098047
- Special conditions: Standard
Construction
Type & style
- Home type: SingleFamily
- Property subtype: Single Family Residence
Materials
- Wood Products
- Foundation: Poured Concrete
- Roof: Composition
Condition
- Year built: 1972
Utilities & green energy
- Electric: Company: Cowlitz PUD
- Sewer: Sewer Connected, Company: City of Longview
- Water: Public, Company: City of Longview
Community & HOA
Community
- Subdivision: West Longview
Location
- Region: Longview
Financial & listing details
- Price per square foot: $272/sqft
- Tax assessed value: $352,910
- Annual tax amount: $2,964
- Date on market: 3/23/2025
- Cumulative days on market: 263 days
- Listing terms: Cash Out,Conventional,FHA,State Bond,VA Loan
Estimated market value
Not available
Estimated sales range
Not available
$2,426/mo
Price history
Price history
| Date | Event | Price |
|---|---|---|
| 11/14/2025 | Pending sale | $469,900$272/sqft |
Source: | ||
| 11/6/2025 | Listed for sale | $469,900$272/sqft |
Source: | ||
| 10/22/2025 | Pending sale | $469,900$272/sqft |
Source: | ||
| 10/6/2025 | Price change | $469,900+1.7%$272/sqft |
Source: | ||
| 5/5/2025 | Price change | $462,000-1.3%$267/sqft |
Source: | ||
Public tax history
Public tax history
| Year | Property taxes | Tax assessment |
|---|---|---|
| 2024 | $3,061 +3.3% | $352,910 +3% |
| 2023 | $2,964 +2.1% | $342,710 -5.6% |
| 2022 | $2,902 | $362,970 +24.5% |
Find assessor info on the county website
BuyAbility℠ payment
Est. payment
$2,732/mo
Principal & interest
$2263
Property taxes
$305
Home insurance
$164
Climate risks
Neighborhood: West Longview
Nearby schools
GreatSchools rating
- 3/10Robert Gray Elementary SchoolGrades: K-5Distance: 0.6 mi
- 7/10Mt. Solo Middle SchoolGrades: 6-8Distance: 0.8 mi
- 5/10Mark Morris High SchoolGrades: 9-12Distance: 3.6 mi
- Loading
