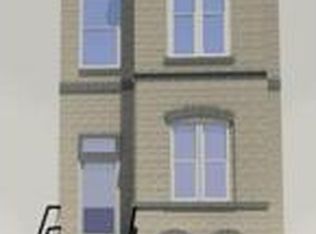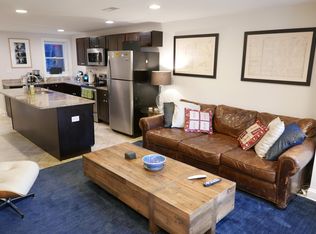Totally renovated - all you have to do is move in! Classic details of this 3 bedroom, 2 bath rowhome include sparkling stained glass transoms, high ceilings, formal living and dining rooms and decorative fireplaces throughout. The charming box windows provide a great sun-filled space to relax with a book and watch the bustle of the neighborhood, and there's a large deck off the 2nd floor when you need that private outside time. Modern updates include a brand new roof, two all new bathrooms, new light fixtures and refinished hardwoods. The updated kitchen leads to the backyard, complete with a new gate to allow for parallel parking, if desired, and the large open basement provides for all your storage needs! Outside, take advantage of all this fantastic location has to offer - 2 blocks to the metro, shopping, restaurants, coffee and bars. A new Whole Foods is coming just blocks away, and, of course, all that U Street jazz is at your fingertips. What more could you want? Come, enjoy and rest easy, you're home!
This property is off market, which means it's not currently listed for sale or rent on Zillow. This may be different from what's available on other websites or public sources.

