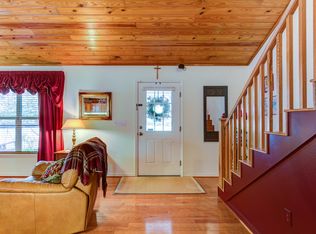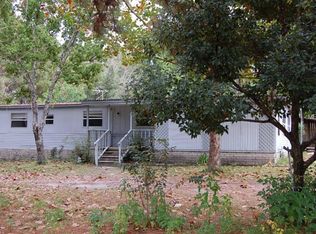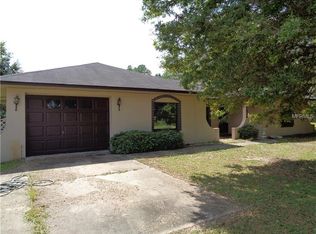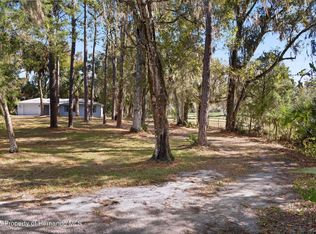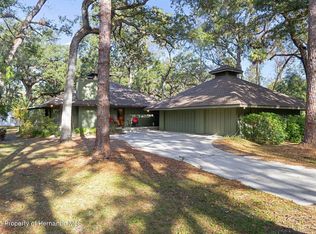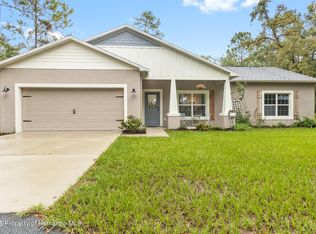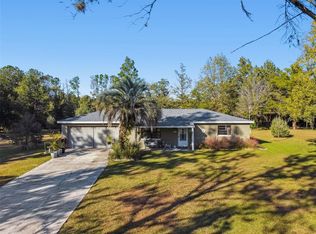Discover the perfect blend of comfort and country living on this fully fenced 10-acre AG-zoned property. The 2-bedroom, 2-bath home offers 1,110 heated square feet and a total of 1,713 square feet under roof, providing a welcoming space with plenty of natural light and functionality. A highlight of the property is the 1,120 sq. ft. detached garage, complete with 220 amp service—ideal for welding, a workshop, or heavy-duty projects. For equestrian enthusiasts, the property features a 5-stall horse stable and ample pasture, making it move-in ready for horses or livestock. With wide-open acreage, secure fencing, and versatile outbuildings, this property is perfectly suited for hobby farming, equestrian pursuits, or building out your dream homestead. Whether you're seeking a peaceful retreat, a working farm, or simply extra space to spread out, this property offers unlimited potential.
For sale
$650,000
22249 Powell Rd, Brooksville, FL 34602
2beds
1,120sqft
Est.:
Single Family Residence
Built in 1968
10 Acres Lot
$618,000 Zestimate®
$580/sqft
$-- HOA
What's special
Wide-open acreageSecure fencingAmple pastureVersatile outbuildingsPlenty of natural light
- 110 days |
- 756 |
- 33 |
Zillow last checked: 8 hours ago
Listing updated: September 16, 2025 at 07:27am
Listed by:
Michele J Richard 352-345-6553,
Exit Success Realty
Source: HCMLS,MLS#: 2255648
Tour with a local agent
Facts & features
Interior
Bedrooms & bathrooms
- Bedrooms: 2
- Bathrooms: 2
- Full bathrooms: 2
Heating
- Central
Cooling
- Central Air
Appliances
- Included: Other
Features
- Flooring: Carpet, Laminate, Other
- Has fireplace: No
Interior area
- Total structure area: 1,120
- Total interior livable area: 1,120 sqft
Property
Parking
- Total spaces: 2
- Parking features: Garage
- Garage spaces: 2
Features
- Levels: One
- Stories: 1
Lot
- Size: 10 Acres
- Features: Cleared, Few Trees
Details
- Additional structures: Stable(s)
- Parcel number: R12 423 19 0000 0090 0070
- Zoning: AG
- Zoning description: Agricultural
- Special conditions: Standard
- Horse amenities: Stable(s)
Construction
Type & style
- Home type: SingleFamily
- Property subtype: Single Family Residence
Materials
- Block, Concrete, Stucco
Condition
- New construction: No
- Year built: 1968
Utilities & green energy
- Electric: 200+ Amp Service
- Sewer: Septic Tank
- Water: Well
- Utilities for property: Cable Available
Community & HOA
Community
- Subdivision: Spring Lake Forest
HOA
- Has HOA: No
Location
- Region: Brooksville
Financial & listing details
- Price per square foot: $580/sqft
- Tax assessed value: $451,323
- Annual tax amount: $7,167
- Date on market: 9/16/2025
- Listing terms: Cash,Conventional,FHA,VA Loan
Estimated market value
$618,000
$587,000 - $649,000
$1,944/mo
Price history
Price history
| Date | Event | Price |
|---|---|---|
| 9/13/2025 | Listed for sale | $650,000+20.2%$580/sqft |
Source: | ||
| 6/4/2024 | Listing removed | -- |
Source: | ||
| 9/29/2023 | Sold | $540,975-5.1%$483/sqft |
Source: | ||
| 9/14/2023 | Pending sale | $570,000-8.8%$509/sqft |
Source: | ||
| 9/12/2023 | Price change | $625,000+9.6%$558/sqft |
Source: | ||
Public tax history
Public tax history
| Year | Property taxes | Tax assessment |
|---|---|---|
| 2024 | $7,168 +114.5% | $451,323 +134.2% |
| 2023 | $3,342 +331.9% | $192,670 +130.1% |
| 2022 | $774 +1.2% | $83,750 +3.6% |
Find assessor info on the county website
BuyAbility℠ payment
Est. payment
$4,109/mo
Principal & interest
$3063
Property taxes
$818
Home insurance
$228
Climate risks
Neighborhood: 34602
Nearby schools
GreatSchools rating
- 3/10Moton Elementary SchoolGrades: PK-5Distance: 2.4 mi
- 2/10Hernando High SchoolGrades: PK,6-12Distance: 4.5 mi
- 5/10D. S. Parrott Middle SchoolGrades: 6-8Distance: 6.8 mi
Schools provided by the listing agent
- Elementary: Moton
- Middle: Parrott
- High: Hernando
Source: HCMLS. This data may not be complete. We recommend contacting the local school district to confirm school assignments for this home.
- Loading
- Loading
