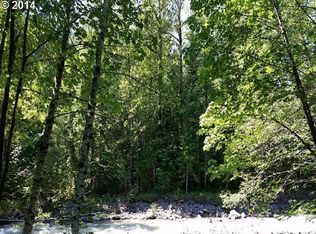Sold
$720,000
22246 E Hiawatha Rd, Rhododendron, OR 97049
3beds
1,800sqft
Residential, Single Family Residence
Built in 2023
1.01 Acres Lot
$731,600 Zestimate®
$400/sqft
$2,751 Estimated rent
Home value
$731,600
$680,000 - $790,000
$2,751/mo
Zestimate® history
Loading...
Owner options
Explore your selling options
What's special
Recently completed A frame set on private 1.1 acres. This home can be your full-time, vacation rental, or ski cabin. Featuring quality construction, vaulted wood ceilings, and a spacious, accessible layout with tons of natural light and extra wide doorways. Primary living on the main w/walk-in closet. Large loft/bedroom can be easily split into 2 bedrooms. Plumbing for bathroom and structure for separate entrance pre-installed. Instant hot water heater, energy efficient appliances included. Extremely well insulated with quality windows and doors keep home comfortable throughout all the seasons. 182 foot deep well provides clean, clear water year-round. No filter needed. New septic can hold up to 3 bathrooms. 3rd bedroom is guest house w/plumbing pre-installed. Views of the Mount Hood foothills and seasonal waterfall. Tons of fruit trees, blueberry grove, garden, chicken coop, and storage shed. Seasonal pond (pond can be easily filled in or expanded) Fully fenced and fire safe construction/design with fire truck turn around. There is plenty of room for your RVs + hook ups and dump. 3 possible locations for shop. Community river access, 2 miles to Sandy Ridge mountain biking trails, 13 miles to skiing, 41 miles to PDX . Short term rentals OK. Start enjoying all the mountain has to offer from your mountain sanctuary!
Zillow last checked: 8 hours ago
Listing updated: March 11, 2024 at 01:37pm
Listed by:
Emily Parker 503-668-8050,
Berkshire Hathaway HomeServices NW Real Estate
Bought with:
Alicia Castro, 201252351
The Broker Network, LLC
Source: RMLS (OR),MLS#: 23649787
Facts & features
Interior
Bedrooms & bathrooms
- Bedrooms: 3
- Bathrooms: 1
- Full bathrooms: 1
- Main level bathrooms: 1
Primary bedroom
- Features: Ceiling Fan, Walkin Closet
- Level: Main
- Area: 224
- Dimensions: 14 x 16
Bedroom 2
- Features: Beamed Ceilings, Loft, Vaulted Ceiling, Wallto Wall Carpet
- Level: Upper
- Area: 600
- Dimensions: 30 x 20
Dining room
- Features: French Doors
- Level: Main
- Area: 180
- Dimensions: 12 x 15
Kitchen
- Level: Main
- Area: 180
- Width: 15
Living room
- Features: Beamed Ceilings, Great Room, Vaulted Ceiling
- Level: Main
- Area: 600
- Dimensions: 20 x 30
Heating
- Ductless, Mini Split
Appliances
- Included: Dishwasher, ENERGY STAR Qualified Appliances, Free-Standing Gas Range, Microwave, Plumbed For Ice Maker, Stainless Steel Appliance(s), Propane Water Heater, Tankless Water Heater
- Laundry: Laundry Room
Features
- High Ceilings, Soaking Tub, Vaulted Ceiling(s), Beamed Ceilings, Loft, Great Room, Ceiling Fan(s), Walk-In Closet(s)
- Flooring: Wall to Wall Carpet
- Doors: French Doors
- Windows: Double Pane Windows, Vinyl Frames
- Basement: Crawl Space
Interior area
- Total structure area: 1,800
- Total interior livable area: 1,800 sqft
Property
Parking
- Parking features: Driveway, RV Access/Parking
- Has uncovered spaces: Yes
Accessibility
- Accessibility features: Accessible Doors, Accessible Entrance, Accessible Full Bath, Accessible Hallway, Kitchen Cabinets, Main Floor Bedroom Bath, Minimal Steps, Natural Lighting, Parking, Accessibility
Features
- Stories: 2
- Exterior features: Fire Pit, Garden, RV Hookup, Yard
- Fencing: Fenced
- Has view: Yes
- View description: Mountain(s), Pond, Trees/Woods
- Has water view: Yes
- Water view: Pond
- Waterfront features: Seasonal, Pond
Lot
- Size: 1.01 Acres
- Features: Gated, Level, Private, Acres 1 to 3
Details
- Additional structures: Outbuilding, RVHookup, ToolShed
- Parcel number: 00729849
- Zoning: RR
Construction
Type & style
- Home type: SingleFamily
- Architectural style: A-Frame
- Property subtype: Residential, Single Family Residence
Materials
- Timber Frame, Stucco
- Foundation: Concrete Perimeter
- Roof: Metal
Condition
- New Construction
- New construction: Yes
- Year built: 2023
Utilities & green energy
- Gas: Propane
- Sewer: Sand Filtered
- Water: Well
- Utilities for property: Cable Connected, DSL
Green energy
- Construction elements: Reclaimed Material
Community & neighborhood
Location
- Region: Rhododendron
- Subdivision: Hoodland
HOA & financial
HOA
- Has HOA: Yes
- HOA fee: $100 annually
- Amenities included: Road Maintenance
Other
Other facts
- Listing terms: Cash,Conventional,FHA,USDA Loan,VA Loan
- Road surface type: Gravel
Price history
| Date | Event | Price |
|---|---|---|
| 3/11/2024 | Sold | $720,000-0.7%$400/sqft |
Source: | ||
| 2/18/2024 | Pending sale | $725,000$403/sqft |
Source: | ||
| 11/2/2023 | Price change | $725,000-3.3%$403/sqft |
Source: | ||
| 9/3/2023 | Price change | $750,000-2.6%$417/sqft |
Source: | ||
| 7/14/2023 | Listed for sale | $770,000$428/sqft |
Source: | ||
Public tax history
Tax history is unavailable.
Neighborhood: 97049
Nearby schools
GreatSchools rating
- 10/10Welches Elementary SchoolGrades: K-5Distance: 2.3 mi
- 7/10Welches Middle SchoolGrades: 6-8Distance: 2.2 mi
- 5/10Sandy High SchoolGrades: 9-12Distance: 14.6 mi
Schools provided by the listing agent
- Elementary: Welches
- Middle: Welches
- High: Sandy
Source: RMLS (OR). This data may not be complete. We recommend contacting the local school district to confirm school assignments for this home.
Get a cash offer in 3 minutes
Find out how much your home could sell for in as little as 3 minutes with a no-obligation cash offer.
Estimated market value$731,600
Get a cash offer in 3 minutes
Find out how much your home could sell for in as little as 3 minutes with a no-obligation cash offer.
Estimated market value
$731,600
