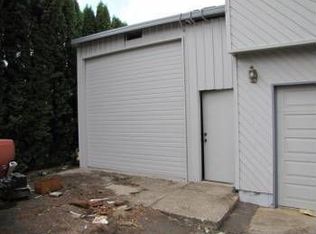Lovely Beavercreek home in beautiful parklike setting on 2.99 acres. Gorgeous kitchen with updated appliances, wine fridge, huge pantry w/extra fridge. Fenced back yard, covered patio and fireplace, fire pit, water feature, orchard, chicken coop, garden shed, raised garden beds, generator. Sprinkler system in front/back. Electricity in 20x40 shop & in greenhouse. LeafGuard gutters w/lifetime trans warranty. Total remodel 2014. ADU and Farm Deferral potential - buyer to do due diligence w/county.
This property is off market, which means it's not currently listed for sale or rent on Zillow. This may be different from what's available on other websites or public sources.
