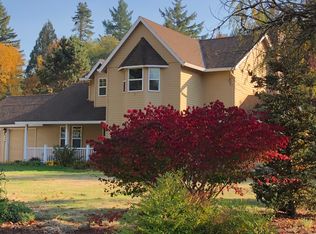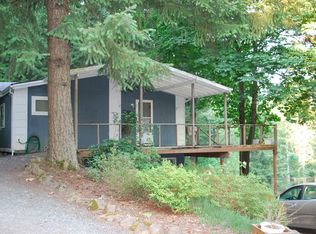Welcome Home to your own private paradise. Enjoy 1-level great room ranch, large well appointed kitchen :SS appliances included) Slider to covered patio, spacious master suite w/French doors O'Looking back yard w/raised bed garden. Property also has small shop with electricity & water plumbed to bldg. Shed, Chicken Coup, dog fence around house yard. Seller says Apx $15.000 timber (buyer to verify) 2 Hour notice to show (small children)
This property is off market, which means it's not currently listed for sale or rent on Zillow. This may be different from what's available on other websites or public sources.

