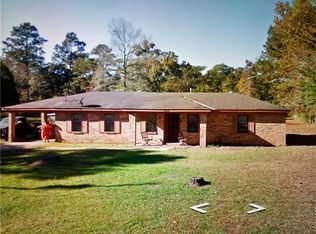Closed
$95,000
2224 Weaver Rd, Mobile, AL 36605
3beds
1,320sqft
Residential
Built in 1972
-- sqft lot
$138,100 Zestimate®
$72/sqft
$1,163 Estimated rent
Home value
$138,100
$122,000 - $155,000
$1,163/mo
Zestimate® history
Loading...
Owner options
Explore your selling options
What's special
Welcome to this ranch style brick home in Mobile, Alabama. This home features 3 bedrooms and 1 and a 1/2 baths. A very leveled large lot with lots of potential and a great workshop! 23x25 Large enough to have a guest house or an office, plus a garage. Large kitchen with a breakfast area, large size laundry room with storage. Formal living room and a family/formal dining room, you choose. All information deemed reliable but not guaranteed. Buyer to verify any information during due diligence period.
Zillow last checked: 8 hours ago
Listing updated: February 15, 2024 at 03:51pm
Listed by:
Maria Cazalas mariawithexit@gmail.com,
EXIT Realty Landmark,
Matthew Cazalas 251-269-5799,
EXIT Realty Landmark
Bought with:
Yady Perez
Engel and Volkers Gulf Shores
Source: Baldwin Realtors,MLS#: 354697
Facts & features
Interior
Bedrooms & bathrooms
- Bedrooms: 3
- Bathrooms: 2
- Full bathrooms: 1
- 1/2 bathrooms: 1
- Main level bedrooms: 3
Primary bedroom
- Features: 1st Floor Primary
- Level: Main
- Area: 119.94
- Dimensions: 11.33 x 10.58
Bedroom 2
- Level: Main
- Area: 133.17
- Dimensions: 11.75 x 11.33
Bedroom 3
- Level: Main
- Area: 111.76
- Dimensions: 11.08 x 10.08
Primary bathroom
- Features: Half Bath Only
Kitchen
- Level: Main
- Area: 230.39
- Dimensions: 19.33 x 11.92
Living room
- Level: Main
- Area: 167.75
- Dimensions: 15.25 x 11
Heating
- Natural Gas, Central
Cooling
- Gas
Appliances
- Included: Dishwasher, Microwave, Gas Range, Refrigerator
Features
- Ceiling Fan(s), En-Suite
- Flooring: Carpet, Tile, Wood
- Windows: Window Treatments
- Has basement: No
- Has fireplace: No
Interior area
- Total structure area: 1,320
- Total interior livable area: 1,320 sqft
Property
Parking
- Parking features: See Remarks
Features
- Levels: One
- Stories: 1
- Fencing: Fenced
- Has view: Yes
- View description: Other
- Waterfront features: No Waterfront
Lot
- Dimensions: 194 x 146 x 200 x 97
- Features: Less than 1 acre
Details
- Additional structures: Storage
- Parcel number: 3207400003092XXX
Construction
Type & style
- Home type: SingleFamily
- Property subtype: Residential
Materials
- Brick, Vinyl Siding
- Foundation: Pillar/Post/Pier
- Roof: Composition
Condition
- Resale
- New construction: No
- Year built: 1972
Utilities & green energy
- Gas: Mobile Gas
Community & neighborhood
Community
- Community features: None
Location
- Region: Mobile
- Subdivision: Dauphin Island Parkway
Other
Other facts
- Ownership: Whole/Full
Price history
| Date | Event | Price |
|---|---|---|
| 2/15/2024 | Sold | $95,000-17.4%$72/sqft |
Source: | ||
| 2/7/2024 | Contingent | $115,000$87/sqft |
Source: | ||
| 1/9/2024 | Listed for sale | $115,000$87/sqft |
Source: | ||
| 12/31/2023 | Listing removed | $115,000$87/sqft |
Source: | ||
| 11/25/2023 | Listed for sale | $115,000+91.7%$87/sqft |
Source: | ||
Public tax history
| Year | Property taxes | Tax assessment |
|---|---|---|
| 2024 | $560 -46.7% | $8,820 -46.7% |
| 2023 | $1,052 +147.3% | $16,560 +102.4% |
| 2022 | $425 | $8,180 |
Find assessor info on the county website
Neighborhood: McVoy
Nearby schools
GreatSchools rating
- 8/10Dr. Robert W. Gilliard Elementary SchoolGrades: PK-5Distance: 1.3 mi
- 1/10Pillans Middle SchoolGrades: 6-8Distance: 1.6 mi
- 2/10Ben C Rain High SchoolGrades: 9-12Distance: 1 mi
Schools provided by the listing agent
- Elementary: Dr. Robert W Gilliard
- High: Ben C Rain
Source: Baldwin Realtors. This data may not be complete. We recommend contacting the local school district to confirm school assignments for this home.
Get pre-qualified for a loan
At Zillow Home Loans, we can pre-qualify you in as little as 5 minutes with no impact to your credit score.An equal housing lender. NMLS #10287.
