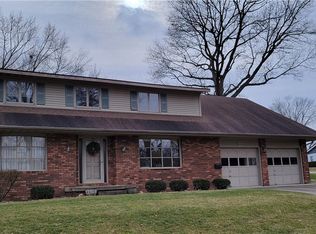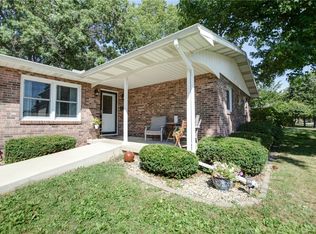Very Well Maintained Home with Spacious Rooms including the Kitchen :-) Sit on the Swing in the Screened Back Porch overlooking the Back Yard. Relax while viewing the Decorative Stone Flower Beds and Brick Patio & other Landscaping. The Kitchen has a Built-in Desk & Nice Size Pantry. All Appliances will stay including the Newer Fridge 17', Microwave 16', Washer & Dryer 17' & Dishwasher 14'. Family Room is off Kitchen and has a Gas Fireplace with Book Shelves. The Bedrooms are all Good Size and have Great Closet Space. The Lower Level has a Finished Area and Lots of Storage. AND the Garage is Heated too ~~~ This Home has a Wonderful Floor Plan that is Great for Entertaining and/or Family Fun. Please don't wait to call to See and Make This Your New Home ~~~
This property is off market, which means it's not currently listed for sale or rent on Zillow. This may be different from what's available on other websites or public sources.

