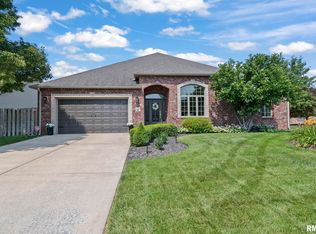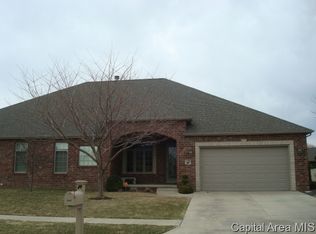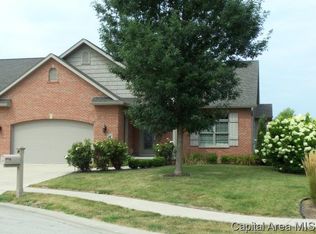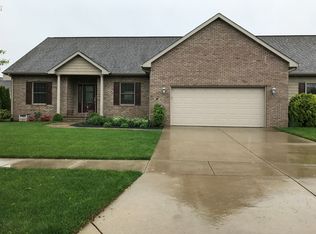Sold for $320,000 on 12/07/23
$320,000
2224 W Charlack Ave, Springfield, IL 62704
4beds
3,446sqft
Single Family Residence, Residential
Built in 2007
-- sqft lot
$378,800 Zestimate®
$93/sqft
$-- Estimated rent
Home value
$378,800
$356,000 - $405,000
Not available
Zestimate® history
Loading...
Owner options
Explore your selling options
What's special
Come see this beautiful, spacious attached home located in Fox Meadows West. This home has 4 bedrooms, 3 full bath, and a finished basement. This home has it all! Custom kitchen with granite counter tops, additional custom kitchen area in basement for ultimate hosting possibilities which includes multiple beverage coolers/freezer, microwave and warmer, whole house generator, custom shutters on windows, outdoor sprinkler system, electric awning for outside patio, custom wine storage closet located in basement, new fence Spring 2023, 12 ft ceilings in entry, large stone (gas) fireplace in main living room, newer luxury vinyl flooring in basement, two extra rooms located in basement that could be utilized as an office or additional bedroom space (NO EGRESS in either), ample closet storage throughout entire home. This is a must see!
Zillow last checked: 8 hours ago
Listing updated: December 12, 2023 at 12:01pm
Listed by:
Jami R Winchester Mobl:217-306-1000,
The Real Estate Group, Inc.
Bought with:
Bradley Libbra, 475207642
Keller Williams Capital
Source: RMLS Alliance,MLS#: CA1023767 Originating MLS: Capital Area Association of Realtors
Originating MLS: Capital Area Association of Realtors

Facts & features
Interior
Bedrooms & bathrooms
- Bedrooms: 4
- Bathrooms: 3
- Full bathrooms: 3
Bedroom 1
- Level: Main
- Dimensions: 18ft 6in x 16ft 3in
Bedroom 2
- Level: Main
- Dimensions: 13ft 0in x 11ft 8in
Bedroom 3
- Level: Main
- Dimensions: 13ft 0in x 12ft 0in
Bedroom 4
- Level: Lower
- Dimensions: 21ft 5in x 12ft 7in
Other
- Level: Main
- Dimensions: 9ft 8in x 12ft 1in
Other
- Level: Lower
- Dimensions: 11ft 9in x 11ft 2in
Other
- Area: 1645
Additional room
- Description: Bonus Room
- Level: Lower
- Dimensions: 13ft 7in x 15ft 6in
Additional room 2
- Description: Sitting Room
- Level: Lower
- Dimensions: 17ft 1in x 15ft 7in
Kitchen
- Level: Main
- Dimensions: 14ft 1in x 15ft 1in
Laundry
- Level: Lower
- Dimensions: 6ft 11in x 6ft 3in
Living room
- Level: Main
- Dimensions: 16ft 1in x 23ft 3in
Main level
- Area: 1801
Recreation room
- Level: Lower
- Dimensions: 16ft 6in x 17ft 9in
Heating
- Forced Air
Cooling
- Central Air
Appliances
- Included: Dishwasher, Disposal, Microwave, Range
Features
- Vaulted Ceiling(s), Solid Surface Counter, Ceiling Fan(s)
- Basement: Finished,Full
- Number of fireplaces: 1
- Fireplace features: Gas Log, Living Room
Interior area
- Total structure area: 1,801
- Total interior livable area: 3,446 sqft
Property
Parking
- Total spaces: 2
- Parking features: Attached
- Attached garage spaces: 2
Features
- Patio & porch: Deck
- Spa features: Bath
Lot
- Features: Other
Details
- Parcel number: 22060381036
Construction
Type & style
- Home type: SingleFamily
- Architectural style: Ranch
- Property subtype: Single Family Residence, Residential
Materials
- Brick, Stone, Vinyl Siding
- Roof: Shingle
Condition
- New construction: No
- Year built: 2007
Utilities & green energy
- Sewer: Public Sewer
- Water: Public
- Utilities for property: Cable Available
Community & neighborhood
Location
- Region: Springfield
- Subdivision: Fox Meadow West
HOA & financial
HOA
- Has HOA: Yes
- HOA fee: $150 annually
Price history
| Date | Event | Price |
|---|---|---|
| 12/7/2023 | Sold | $320,000-8.6%$93/sqft |
Source: | ||
| 11/1/2023 | Pending sale | $350,000$102/sqft |
Source: | ||
| 10/21/2023 | Price change | $350,000-6.7%$102/sqft |
Source: | ||
| 10/5/2023 | Price change | $375,000-2.6%$109/sqft |
Source: | ||
| 9/15/2023 | Price change | $385,000-1.3%$112/sqft |
Source: | ||
Public tax history
Tax history is unavailable.
Neighborhood: 62704
Nearby schools
GreatSchools rating
- 9/10Owen Marsh Elementary SchoolGrades: K-5Distance: 1.2 mi
- 3/10Benjamin Franklin Middle SchoolGrades: 6-8Distance: 1.5 mi
- 7/10Springfield High SchoolGrades: 9-12Distance: 2.8 mi

Get pre-qualified for a loan
At Zillow Home Loans, we can pre-qualify you in as little as 5 minutes with no impact to your credit score.An equal housing lender. NMLS #10287.



