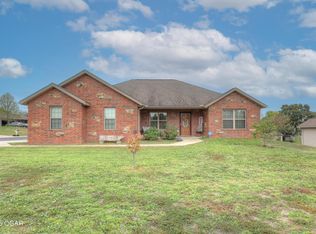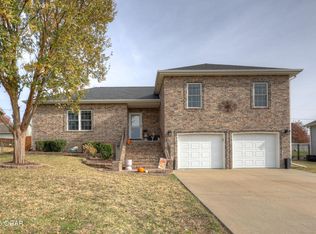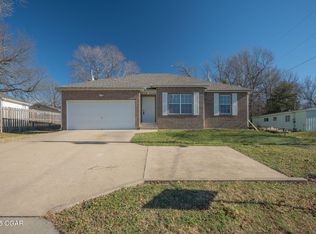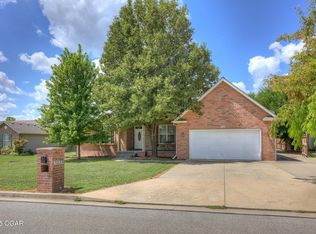Welcome to this beautifully maintained 4-bedroom, 3-bathroom home nestled in one of Joplin's most convenient and desirable areas—just minutes from KCU, major hospitals, shopping, and quick access to I-44.
A charming circle drive and easy-to-maintain landscaping create an inviting first impression. Step inside to a bright, open living room featuring vaulted ceilings with exposed beams, abundant natural light, and a warm, welcoming atmosphere. The kitchen offers granite countertops, stainless steel appliances, pantry storage, and excellent flow for both everyday meals and entertaining.
The home's thoughtful layout provides generous room sizes and excellent closet space throughout. Outdoors, you'll love the fenced backyard, complete with a spacious covered patio and an additional extended patio area—ideal for gatherings, grilling, or simply relaxing.
This home truly combines comfort, quality, and location. Whether you're a medical professional wanting to stay close to campus and hospitals, a growing family, or someone seeking a well-appointed home in a prime area, this property offers exceptional value and a move-in-ready experience.
Active
Price cut: $5K (12/12)
$370,000
2224 W 26th St, Joplin, MO 64804
4beds
2,035sqft
Est.:
Single Family Residence
Built in 2023
0.26 Acres Lot
$367,700 Zestimate®
$182/sqft
$-- HOA
What's special
Fenced backyardWarm welcoming atmosphereAdditional extended patio areaGranite countertopsPantry storageGenerous room sizesStainless steel appliances
- 57 days |
- 720 |
- 39 |
Zillow last checked: 8 hours ago
Listing updated: December 12, 2025 at 12:26pm
Listed by:
The Lundy Group 417-439-7721,
KELLER WILLIAMS REALTY ELEVATE
Source: Ozark Gateway AOR,MLS#: 256239
Tour with a local agent
Facts & features
Interior
Bedrooms & bathrooms
- Bedrooms: 4
- Bathrooms: 3
- Full bathrooms: 3
Primary bedroom
- Dimensions: 11.58 x 11.58
Bedroom 2
- Dimensions: 11.5 x 11.25
Bedroom 3
- Dimensions: 13 x 14.67
Bedroom 4
- Dimensions: 12 x 16.33
Garage
- Dimensions: 22.08 x 21.5
Kitchen
- Dimensions: 10.25 x 13.5
Living room
- Dimensions: 20 x 18.83
Heating
- Multi-Unit
Cooling
- Has cooling: Yes
Features
- Ceiling Fan(s)
- Flooring: Carpet, Laminate
- Basement: Crawl Space
- Has fireplace: Yes
Interior area
- Total structure area: 2,035
- Total interior livable area: 2,035 sqft
- Finished area above ground: 2,035
- Finished area below ground: 0
Property
Parking
- Total spaces: 2
- Parking features: Garage - Attached, Open
- Attached garage spaces: 2
- Has uncovered spaces: Yes
- Details: Driveway, 2 Car Att Garage
Features
- Patio & porch: Covered, Porch
- Fencing: Vinyl
Lot
- Size: 0.26 Acres
- Dimensions: 0.26
- Features: Cleared, Residential
Details
- Parcel number: 19501630001003001
Construction
Type & style
- Home type: SingleFamily
- Architectural style: Traditional
- Property subtype: Single Family Residence
Materials
- Rock, Vinyl
- Foundation: Concrete Perimeter
Condition
- Year built: 2023
Utilities & green energy
- Sewer: Public Sewer
Community & HOA
Community
- Security: Smoke Detector(s)
Location
- Region: Joplin
Financial & listing details
- Price per square foot: $182/sqft
- Annual tax amount: $1
- Date on market: 11/7/2025
- Listing terms: Cash,Conventional,FHA
Estimated market value
$367,700
$349,000 - $386,000
$2,052/mo
Price history
Price history
| Date | Event | Price |
|---|---|---|
| 12/12/2025 | Price change | $370,000-1.3%$182/sqft |
Source: | ||
| 11/7/2025 | Price change | $375,000-1.3%$184/sqft |
Source: | ||
| 10/14/2025 | Listed for sale | $380,000-1.3%$187/sqft |
Source: Owner Report a problem | ||
| 10/1/2025 | Listing removed | $385,000$189/sqft |
Source: | ||
| 6/26/2025 | Listed for sale | $385,000+7%$189/sqft |
Source: | ||
Public tax history
Public tax history
Tax history is unavailable.BuyAbility℠ payment
Est. payment
$2,122/mo
Principal & interest
$1779
Property taxes
$213
Home insurance
$130
Climate risks
Neighborhood: 64804
Nearby schools
GreatSchools rating
- 7/10Cecil Floyd Elementary SchoolGrades: K-5Distance: 0.2 mi
- 4/10North Middle SchoolGrades: 6-8Distance: 2.2 mi
- 5/10Joplin High SchoolGrades: 9-12Distance: 1.9 mi
Schools provided by the listing agent
- Middle: South
Source: Ozark Gateway AOR. This data may not be complete. We recommend contacting the local school district to confirm school assignments for this home.
- Loading
- Loading



