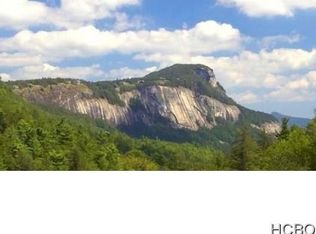Sold for $1,625,000
$1,625,000
2224 Upper Divide Road, Highlands, NC 28741
4beds
--sqft
Single Family Residence
Built in 1993
0.96 Acres Lot
$2,153,500 Zestimate®
$--/sqft
$7,910 Estimated rent
Home value
$2,153,500
$1.90M - $2.50M
$7,910/mo
Zestimate® history
Loading...
Owner options
Explore your selling options
What's special
THIS WONDERFUL ESTATE HOME IN HIGHLANDS FALLS COUNTRY CLUB WITH ALL THE AMENITIES ONE WOULD EXPECT IN A HOME OF THIS QUALITY WITH A BREATHTAKING VIEW OF WHITESIDE MOUNTAIN. THIS POST AND BEAM HOME FEATURES A GRAND MAIN LEVEL BEDROOM SUITE WITH WALK IN CLOSETS, A JETTED TUB AND SHOWER AND A GUEST BEDROOM AND BATH,THE MAIN LEVEL YOU WILL FIND THE LIVING ROOM WITH STONE WOOD BURNING FIREPLACE, WET BAR, DINNING ROOM AREA AND LARGE KITCHEN AND ALSO TWO LARGE BEDROOMS AND BATHS AND LARGE ENTERTAINING AREA AND OFFICE UPSTAIRS.
Zillow last checked: 8 hours ago
Listing updated: November 11, 2024 at 01:12pm
Listed by:
C. Dan Chapman,
Country Club Properties
Bought with:
W. Terry Potts
Country Club Properties
Source: HCMLS,MLS#: 102088Originating MLS: Highlands Cashiers Board of Realtors
Facts & features
Interior
Bedrooms & bathrooms
- Bedrooms: 4
- Bathrooms: 4
- Full bathrooms: 3
- 1/2 bathrooms: 1
Primary bedroom
- Level: Main
Bedroom 2
- Level: Main
Bedroom 3
- Level: Upper
Bedroom 4
- Level: Upper
Bonus room
- Level: Upper
Den
- Level: Upper
Dining room
- Level: Main
Family room
- Level: Main
Kitchen
- Level: Main
Living room
- Level: Main
Heating
- Central, Gas, Multi-Fuel
Cooling
- Central Air, Electric, Heat Pump
Appliances
- Included: Built-In Oven, Double Oven, Dryer, Dishwasher, Electric Cooktop, Exhaust Fan, Electric Oven, Freezer, Indoor Grill, Ice Maker, Microwave, Refrigerator, Trash Compactor, Wine Cooler, Washer, Humidifier
- Laundry: Washer Hookup, Dryer Hookup
Features
- Wet Bar, Breakfast Bar, Built-in Features, Ceiling Fan(s), Cathedral Ceiling(s), Garden Tub/Roman Tub, Kitchen Island, Pantry, Vaulted Ceiling(s), Walk-In Closet(s)
- Flooring: Carpet, Stone, Tile
- Windows: Skylight(s), Window Treatments
- Has fireplace: Yes
- Fireplace features: Den, Gas Log, Living Room, Outside, Stone, Wood Burning
- Furnished: Yes
Property
Parking
- Total spaces: 2
- Parking features: Additional Parking, Garage, Two Car Garage, Garage Door Opener, Other, Paved, Parking Lot
- Garage spaces: 2
Features
- Levels: One and One Half
- Patio & porch: Rear Porch, Covered, Enclosed, Porch, Balcony
- Exterior features: Balcony, Garden, Gas Grill
- Pool features: Community
- Has view: Yes
- View description: Mountain(s), Rocks
Lot
- Size: 0.96 Acres
- Features: Cleared, Rolling Slope, Wooded
Details
- Additional structures: Workshop
- Parcel number: 7550358431
Construction
Type & style
- Home type: SingleFamily
- Architectural style: Craftsman,Post and Beam
- Property subtype: Single Family Residence
Materials
- Frame, Stone, Wood Siding
- Foundation: Poured
- Roof: Shingle
Condition
- New construction: No
- Year built: 1993
Utilities & green energy
- Electric: Generator
- Sewer: Private Sewer, Septic Permit 4 Bedroom
- Water: Private
- Utilities for property: Cable Available, High Speed Internet Available
Community & neighborhood
Security
- Security features: Security System, Gated Community
Community
- Community features: Clubhouse, Fitness Center, Golf, Lake, Park, Pool, Putting Green, Tennis Court(s), Gated
Location
- Region: Highlands
- Subdivision: Highlands Falls Cc
HOA & financial
HOA
- Has HOA: Yes
- HOA fee: $3,728 annually
Other
Other facts
- Listing terms: Cash
Price history
| Date | Event | Price |
|---|---|---|
| 9/28/2023 | Sold | $1,625,000-14.2% |
Source: HCMLS #102088 Report a problem | ||
| 8/26/2023 | Contingent | $1,895,000 |
Source: HCMLS #102088 Report a problem | ||
| 7/11/2023 | Listed for sale | $1,895,000+2.4% |
Source: HCMLS #102088 Report a problem | ||
| 6/6/2023 | Listing removed | $1,850,000 |
Source: HCMLS #102088 Report a problem | ||
| 5/10/2023 | Listed for sale | $1,850,000+8.8% |
Source: HCMLS #102088 Report a problem | ||
Public tax history
Tax history is unavailable.
Neighborhood: 28741
Nearby schools
GreatSchools rating
- 5/10Blue Ridge SchoolGrades: PK-6Distance: 5 mi
- 4/10Blue Ridge Virtual Early CollegeGrades: 7-12Distance: 5 mi
- 7/10Jackson Co Early CollegeGrades: 9-12Distance: 19.6 mi
Get pre-qualified for a loan
At Zillow Home Loans, we can pre-qualify you in as little as 5 minutes with no impact to your credit score.An equal housing lender. NMLS #10287.
