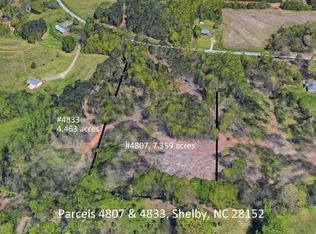Closed
$370,000
2224 Taylor Rd, Shelby, NC 28152
1beds
1,345sqft
Single Family Residence
Built in 2021
11.76 Acres Lot
$379,500 Zestimate®
$275/sqft
$1,288 Estimated rent
Home value
$379,500
$285,000 - $505,000
$1,288/mo
Zestimate® history
Loading...
Owner options
Explore your selling options
What's special
This unique custom Deltec home is nestled on 11.76 acres surrounded by mature woods and landscaping. Open floor plan with a vaulted ceiling in the main living area with a ton of great lighting from large windows. The outside of the home boast beautiful cedar plank siding as well as covered and uncovered porches. Eco-friendly features include solar panels, a hybrid hot water heater, and insulated Marvin windows. All appliances and Coleman Saluspa hot tub remain. Spacious outdoor building with electricity remains. This home is truly one of a kind!
Zillow last checked: 8 hours ago
Listing updated: June 30, 2025 at 12:43pm
Listing Provided by:
Emilie Bullock emiliebullock@remax.net,
RE/MAX Select
Bought with:
Jessica Cody
Coldwell Banker Realty
Source: Canopy MLS as distributed by MLS GRID,MLS#: 4198848
Facts & features
Interior
Bedrooms & bathrooms
- Bedrooms: 1
- Bathrooms: 2
- Full bathrooms: 2
- Main level bedrooms: 1
Primary bedroom
- Level: Main
Bathroom full
- Level: Main
Bathroom full
- Level: Main
Dining area
- Level: Main
Kitchen
- Level: Main
Laundry
- Level: Main
Living room
- Level: Main
Heating
- Central, Heat Pump
Cooling
- Central Air
Appliances
- Included: Convection Oven, Dishwasher, Electric Cooktop, Microwave, Refrigerator, Washer/Dryer
- Laundry: Laundry Room
Features
- Open Floorplan, Pantry, Walk-In Closet(s)
- Flooring: Concrete
- Windows: Insulated Windows
- Has basement: No
Interior area
- Total structure area: 1,345
- Total interior livable area: 1,345 sqft
- Finished area above ground: 1,345
- Finished area below ground: 0
Property
Parking
- Parking features: Driveway
- Has uncovered spaces: Yes
Features
- Levels: One
- Stories: 1
- Patio & porch: Porch, Rear Porch
- Has spa: Yes
- Spa features: Heated
Lot
- Size: 11.76 Acres
- Features: Wooded
Details
- Additional structures: Outbuilding
- Parcel number: 4807
- Zoning: R-15
- Special conditions: Standard
Construction
Type & style
- Home type: SingleFamily
- Architectural style: Other
- Property subtype: Single Family Residence
Materials
- Wood
- Foundation: Slab
- Roof: Shingle
Condition
- New construction: No
- Year built: 2021
Utilities & green energy
- Sewer: Septic Installed
- Water: Well
- Utilities for property: Electricity Connected
Green energy
- Energy generation: Solar
Community & neighborhood
Location
- Region: Shelby
- Subdivision: None
Other
Other facts
- Listing terms: Cash,Conventional,FHA,USDA Loan,VA Loan
- Road surface type: Gravel
Price history
| Date | Event | Price |
|---|---|---|
| 6/27/2025 | Sold | $370,000-7.3%$275/sqft |
Source: | ||
| 6/2/2025 | Pending sale | $399,000$297/sqft |
Source: | ||
| 5/6/2025 | Price change | $399,000-2.7%$297/sqft |
Source: | ||
| 1/9/2025 | Price change | $410,000-6.6%$305/sqft |
Source: | ||
| 11/8/2024 | Listed for sale | $439,000-8.5%$326/sqft |
Source: | ||
Public tax history
| Year | Property taxes | Tax assessment |
|---|---|---|
| 2024 | $2,502 | $306,151 |
| 2023 | $2,502 | $306,151 |
| 2022 | $2,502 +415.5% | $306,151 +399.1% |
Find assessor info on the county website
Neighborhood: 28152
Nearby schools
GreatSchools rating
- 5/10Elizabeth ElementaryGrades: PK-5Distance: 1.6 mi
- 4/10Shelby MiddleGrades: 6-8Distance: 3.2 mi
- 10/10Cleveland County Early College High SchoolGrades: 9-12Distance: 1.4 mi
Get pre-qualified for a loan
At Zillow Home Loans, we can pre-qualify you in as little as 5 minutes with no impact to your credit score.An equal housing lender. NMLS #10287.
