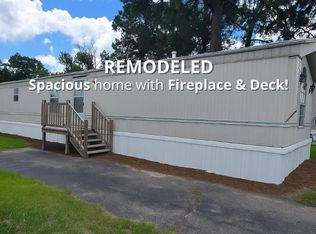Qualified applicants with a credit score of 650 or higher will receive 50% off their first month's rent if lease is signed by August 1, 2025.
(Charming 3BR/2BA Single-Family Home Move-In Ready! Welcome to 2224 Stepping Stone Dr, a well-maintained 3-bedroom, 2-bath home in a quiet Florence neighborhood. This single-story property features a spacious open layout, fresh exterior paint, black shutters, and a covered front porch. Just minutes from shopping, dining, and major highways. Lawn care is simple with a flat yard and private driveway. Perfect for families
This offer is available to all qualified applicants who meet published rental criteria and is not based on any protected class under state or federal Fair Housing laws. Offer valid for leases signed on or before August 1, 2025.
Standard term:24 months $1800 12 months $1850
All adults (18 or older) must be on
Application
Requirements
Background & credit check
Proof of income (2.5x rent preferred)
Employment verification
House for rent
Accepts Zillow applications
$1,800/mo
2224 Stepping Stone Dr, Effingham, SC 29541
3beds
1,251sqft
Price may not include required fees and charges.
Single family residence
Available now
Small dogs OK
Central air
Hookups laundry
Off street parking
Heat pump
What's special
- 22 days
- on Zillow |
- -- |
- -- |
Travel times
Facts & features
Interior
Bedrooms & bathrooms
- Bedrooms: 3
- Bathrooms: 2
- Full bathrooms: 2
Heating
- Heat Pump
Cooling
- Central Air
Appliances
- Included: Dishwasher, Freezer, Microwave, Oven, Refrigerator, WD Hookup
- Laundry: Hookups
Features
- WD Hookup
- Flooring: Hardwood, Tile
Interior area
- Total interior livable area: 1,251 sqft
Property
Parking
- Parking features: Off Street
- Details: Contact manager
Details
- Parcel number: 1011901125
Construction
Type & style
- Home type: SingleFamily
- Property subtype: Single Family Residence
Community & HOA
Location
- Region: Effingham
Financial & listing details
- Lease term: 1 Year
Price history
| Date | Event | Price |
|---|---|---|
| 6/29/2025 | Price change | $1,800-2.7%$1/sqft |
Source: Zillow Rentals | ||
| 6/26/2025 | Price change | $1,850-1.3%$1/sqft |
Source: Zillow Rentals | ||
| 6/24/2025 | Listed for rent | $1,875+21%$1/sqft |
Source: Zillow Rentals | ||
| 6/20/2025 | Sold | $190,000-1%$152/sqft |
Source: | ||
| 5/17/2025 | Contingent | $192,000$153/sqft |
Source: | ||
![[object Object]](https://photos.zillowstatic.com/fp/3c3dc061bde9abe16dbcf099474167d8-p_i.jpg)
