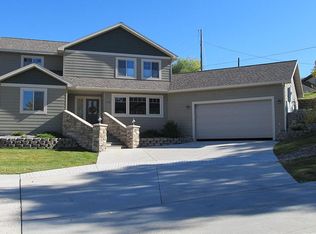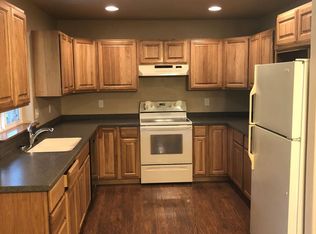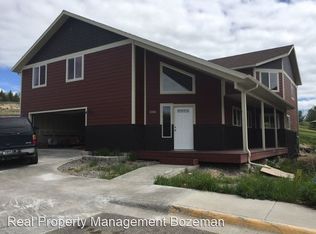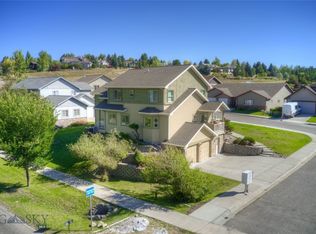Privacy of a single family home and the conveniences of being in a condo complex. This unique concept will have 8 single family home is a condo setti
This property is off market, which means it's not currently listed for sale or rent on Zillow. This may be different from what's available on other websites or public sources.




