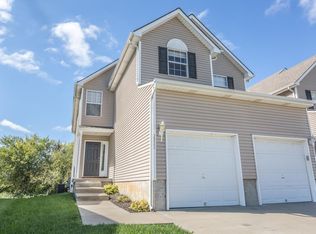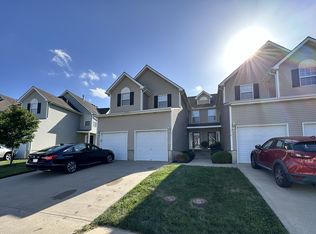Spring into this FABULOUS Home!!! The natural light and newer wood vinyl floors welcome you into this beautiful townhome! Nice counterspace with GRANITE kitchen countertops, updated lighting and neutral paint makes this place perfect to just move in and enjoy!! Relax with a good book and a glass of wine, or a cup of coffee, on the deck. Living room has so much natural light and a fireplace to curl up next to when it's cold. Large master bedroom and bathroom with double vanity and great walk-in closet! 2nd floor laundry has awesome, space saving, barn doors! All this and it's maintenance provided!!
This property is off market, which means it's not currently listed for sale or rent on Zillow. This may be different from what's available on other websites or public sources.

