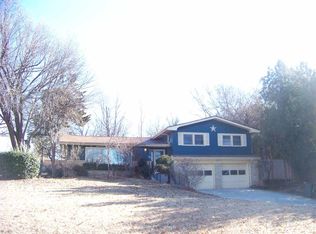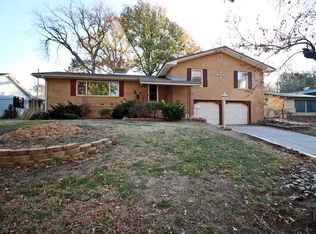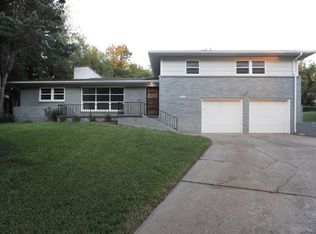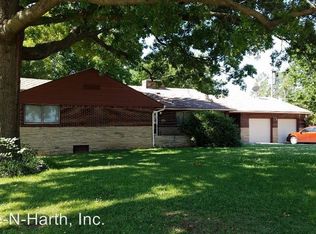4 bedroom 3 bath home with 2 car garage is located on a quiet cul-de-sac. Large family room with built-in book shelves, gas fireplace, vaulted beamed ceiling, wood floor and windows across back wall for great natural lighting. Open formal living room and dining room with wood floors. 3 large bedrooms on upper level and large bedroom on lower level. Master bedroom with private bathroom. Main hall bathroom has Jacuzzi tub. Many built-in cabinets and shelves. Separate laundry room. Carpet in bedrooms is brand new! Large main floor family room walks out to 16x12 cement patio and fenced backyard. Newer High Impact Composition Roof and newer Heating and Air. Some information maybe estimated...
This property is off market, which means it's not currently listed for sale or rent on Zillow. This may be different from what's available on other websites or public sources.




