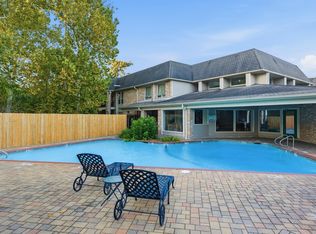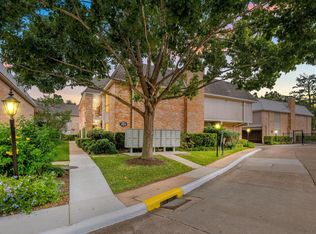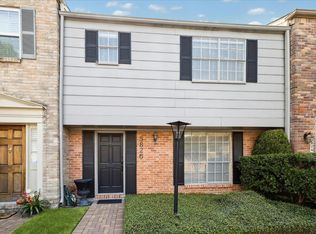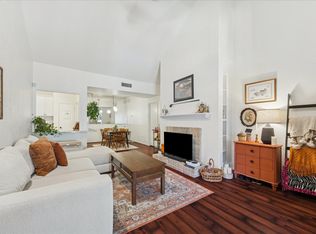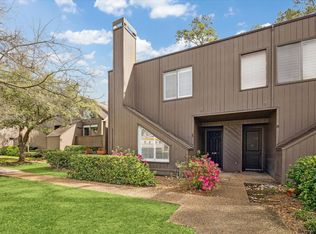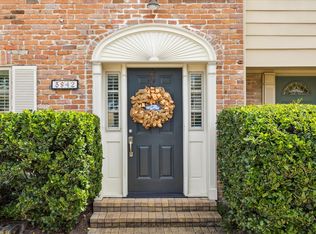Discover this exceptional 2-bedroom, 2-bath condo at Deerwood Gardens, perfectly situated just minutes from Piney Pointe Village and The Galleria. This spacious unit boasts one of the largest layouts on the property, offering an open-concept kitchen that seamlessly flows into the living room, complete with elegant French doors leading to a private balcony. The kitchen is a chef's dream, featuring luxurious granite countertops, sleek walnut wood flooring with stylish marble tile accents, and stunning Calcutta backsplashes. A dedicated utility room adds to the convenience of this well-appointed space. This unit can also be converted back to two units easily and the new owner can live in one side and rent out the other. ALL BILLS PAID!! Insurance, water, electricity, and cable are included in the HOA fee. This unit also comes with two storage units and two assigned parking spots, making it the perfect blend of comfort and practicality.
For sale
$315,000
2224 S Piney Point Rd APT 218, Houston, TX 77063
2beds
1,726sqft
Est.:
Townhouse
Built in 1967
7.9 Acres Lot
$293,800 Zestimate®
$183/sqft
$1,018/mo HOA
What's special
Luxurious granite countertopsDedicated utility roomStunning calcutta backsplashesTwo assigned parking spots
- 105 days |
- 118 |
- 4 |
Zillow last checked: 8 hours ago
Listing updated: November 18, 2025 at 08:10am
Listed by:
Jackson Almon TREC #0736835 469-261-4774,
Lee DeForke Jr.
Source: HAR,MLS#: 49060865
Tour with a local agent
Facts & features
Interior
Bedrooms & bathrooms
- Bedrooms: 2
- Bathrooms: 2
- Full bathrooms: 2
Rooms
- Room types: Utility Room
Primary bathroom
- Features: Primary Bath: Jetted Tub, Primary Bath: Separate Shower
Kitchen
- Features: Kitchen open to Family Room, Pot Filler
Heating
- Electric
Cooling
- Electric
Appliances
- Included: Disposal, Refrigerator, Microwave, Dryer, Washer, Dishwasher
- Laundry: Inside
Features
- Crown Molding, All Bedrooms Up, Primary Bed - 2nd Floor
- Flooring: Wood
Interior area
- Total structure area: 1,726
- Total interior livable area: 1,726 sqft
Property
Features
- Levels: 2nd Level
- Stories: 1
- Exterior features: Balcony, Storage
- Has spa: Yes
- Has view: Yes
- View description: North
Lot
- Size: 7.9 Acres
Details
- Parcel number: 1092360000005
Construction
Type & style
- Home type: Townhouse
- Architectural style: Traditional
- Property subtype: Townhouse
Materials
- Brick
- Foundation: Slab on Builders Pier
- Roof: Composition
Condition
- New construction: No
- Year built: 1967
Utilities & green energy
- Sewer: Public Sewer
- Water: Public
Community & HOA
Community
- Subdivision: Deerwood Gardens Condo
HOA
- Has HOA: Yes
- Amenities included: Controlled Access, Picnic Area, Pool
- HOA fee: $1,018 monthly
Location
- Region: Houston
Financial & listing details
- Price per square foot: $183/sqft
- Tax assessed value: $219,481
- Annual tax amount: $4,312
- Date on market: 11/17/2025
- Ownership: Full Ownership
- Road surface type: Concrete
Estimated market value
$293,800
$279,000 - $308,000
$2,200/mo
Price history
Price history
| Date | Event | Price |
|---|---|---|
| 11/17/2025 | Listed for sale | $315,000+6.8%$183/sqft |
Source: | ||
| 10/1/2025 | Listing removed | $295,000$171/sqft |
Source: | ||
| 7/23/2025 | Price change | $295,000-4.5%$171/sqft |
Source: | ||
| 2/14/2025 | Listed for sale | $309,000$179/sqft |
Source: | ||
Public tax history
Public tax history
| Year | Property taxes | Tax assessment |
|---|---|---|
| 2025 | -- | $219,481 -5.6% |
| 2024 | $2,735 +5.7% | $232,387 +4.9% |
| 2023 | $2,587 -14.4% | $221,558 +13.9% |
| 2022 | $3,021 | $194,550 |
| 2021 | -- | $194,550 -3.6% |
| 2020 | $3,603 -1% | $201,914 |
| 2019 | $3,638 -3.4% | $201,914 -2.2% |
| 2018 | $3,767 | $206,370 |
| 2017 | $3,767 +10.8% | $206,370 +8.1% |
| 2016 | $3,400 | $190,976 +12.7% |
| 2015 | -- | $169,500 |
| 2014 | -- | -- |
| 2013 | -- | $78,859 |
| 2012 | -- | $78,859 |
| 2011 | -- | $78,859 |
| 2010 | -- | $78,859 |
| 2009 | -- | $78,859 -6.6% |
| 2008 | -- | $84,464 +3.4% |
| 2007 | -- | $81,648 |
| 2006 | -- | $81,648 |
| 2005 | -- | -- |
Find assessor info on the county website
BuyAbility℠ payment
Est. payment
$2,960/mo
Principal & interest
$1483
HOA Fees
$1018
Property taxes
$459
Climate risks
Neighborhood: Woodlake - Briarmeadow
Nearby schools
GreatSchools rating
- 5/10Emerson Elementary SchoolGrades: PK-5Distance: 1.3 mi
- 3/10Revere Middle SchoolGrades: 6-8Distance: 2.3 mi
- 2/10Lee High SchoolGrades: 9-12Distance: 1.7 mi
Schools provided by the listing agent
- Elementary: Emerson Elementary School (Houston)
- Middle: Revere Middle School
- High: Wisdom High School
Source: HAR. This data may not be complete. We recommend contacting the local school district to confirm school assignments for this home.
