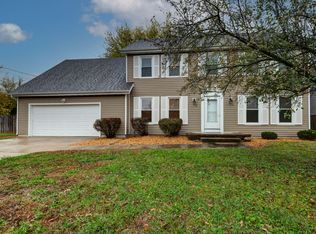Welcome to this 2 story home that provides lots of living space with optional multiple living areas as well as optional 3 or 4 Bedrooms (with Master Suite on Main Level). In addition, there are 2 1/2 Baths, main floor Laundry Room, Formal Dining, large Kitchen with adjoining Casual Dining, an oversized & extended 2-car Garage with an extra wide driveway. The Kitchen has lots of cabinets and counter space enhanced by an island and sit down breakfast bar both with granite tops. Off the Kitchen is a spacious Laundry Room that has a Pantry closet to help with overflow from the Kitchen. The Formal Dining Room has a built-in bookcase. The Living Room has a wood-burning Fireplace. The Master Suite is on the Main Floor however these owners utilize a large bedroom with French Doors upstairs and h
This property is off market, which means it's not currently listed for sale or rent on Zillow. This may be different from what's available on other websites or public sources.

