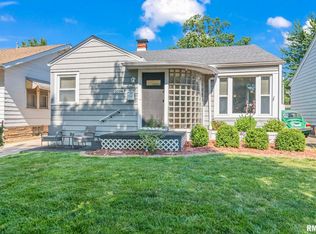This is one cute home! Custom built by this one owner family! Unique style and fun features such as the curved glass block foyer/entry & lots of double corner windows make this home very special and a pleasure to show! H/W thru-out! Adorable wall sconces! Totally repainted, new electrical, updated windows, newer hot water heater and added insulation in 2011. Mid-century modern flair in kitchen and bath. Oversized 1.5 car garage and large back patio! Please don't miss seeing this great home!!
This property is off market, which means it's not currently listed for sale or rent on Zillow. This may be different from what's available on other websites or public sources.


