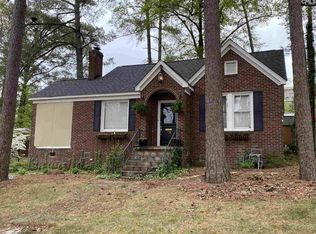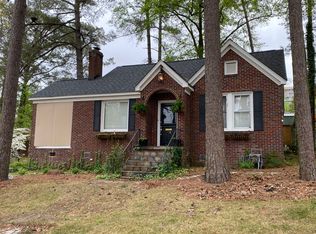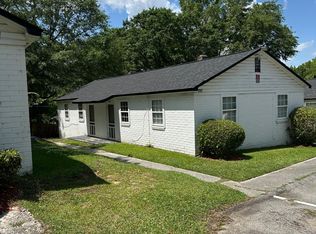Renovated and move in ready. Beautiful hardwood floors. Updated eat in kitchen with tile backsplash and granite countertops, and new stainless steel appliances. New HVAC. Freshly painted inside and out. New concrete driveway recently poured. Formal dining room with hardwoods and moldings. New light fixtures. Updated bath with tile floor and new tile surround. Convenient to downtown Columbia and interstates. Plenty of room for family and friends. Submit your offer today.
This property is off market, which means it's not currently listed for sale or rent on Zillow. This may be different from what's available on other websites or public sources.


