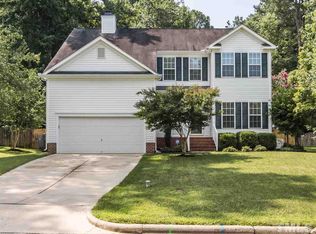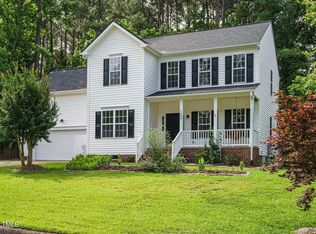Sold for $600,000 on 09/25/23
$600,000
2224 Olive Chapel Rd, Apex, NC 27502
3beds
2,093sqft
Single Family Residence, Residential
Built in 1981
2 Acres Lot
$683,100 Zestimate®
$287/sqft
$2,238 Estimated rent
Home value
$683,100
$635,000 - $738,000
$2,238/mo
Zestimate® history
Loading...
Owner options
Explore your selling options
What's special
Secluded bungalow with no city tax nestled on a beautiful 2 acre property lot in a prime Apex location! Extensive updates inside and out with character and charm throughout the cedar cottage! New 2018 roof, brand new upstairs HVAC installed in August, new 2023 water heater, water tank & well pump, vapor barrier added in crawl space, grid-less windows and skylights allow natural light to shine in, enclosed front porch, formal dining room adjacent to the spacious kitchen with expansive island, prep sink, double ovens, new floors & fresh paint. Two living room spaces, one showcasing a wood burning fireplace. First floor owners suite with WIC and two additional bedrooms upstairs. Fabulous screened porch links the main house to a 2-car detached garage with 600sqft of future expansion.
Zillow last checked: 8 hours ago
Listing updated: October 27, 2025 at 11:33pm
Listed by:
Erica Anderson 919-610-5126,
Team Anderson Realty
Bought with:
Olumide Olurinmade, 270678
Covenant Realty
Source: Doorify MLS,MLS#: 2528130
Facts & features
Interior
Bedrooms & bathrooms
- Bedrooms: 3
- Bathrooms: 2
- Full bathrooms: 2
Heating
- Electric, Forced Air
Cooling
- Has cooling: Yes
Appliances
- Included: Dishwasher, Electric Cooktop, Electric Water Heater, Induction Cooktop, Microwave, Plumbed For Ice Maker, Range Hood, Refrigerator, Self Cleaning Oven
- Laundry: Electric Dryer Hookup, Main Level
Features
- Bathtub Only, Bathtub/Shower Combination, Ceiling Fan(s), Eat-in Kitchen, Entrance Foyer, High Ceilings, High Speed Internet, Kitchen/Dining Room Combination, Master Downstairs, Room Over Garage, Shower Only, Storage, Vaulted Ceiling(s), Walk-In Closet(s)
- Flooring: Carpet, Hardwood, Vinyl
- Windows: Skylight(s)
- Basement: Crawl Space
- Number of fireplaces: 1
- Fireplace features: Family Room, Fireplace Screen, Wood Burning
Interior area
- Total structure area: 2,093
- Total interior livable area: 2,093 sqft
- Finished area above ground: 2,093
- Finished area below ground: 0
Property
Parking
- Total spaces: 2
- Parking features: Detached, Driveway, Garage, Garage Door Opener, Garage Faces Front, Gravel, Workshop in Garage
- Garage spaces: 2
Accessibility
- Accessibility features: Accessible Washer/Dryer, Level Flooring
Features
- Levels: One and One Half
- Stories: 1
- Patio & porch: Covered, Enclosed, Patio, Porch, Screened
- Has view: Yes
Lot
- Size: 2 Acres
- Dimensions: 199 x 435 x 202 x 437
- Features: Hardwood Trees, Secluded, Wooded
Details
- Additional structures: Workshop
- Parcel number: 0722702657
Construction
Type & style
- Home type: SingleFamily
- Architectural style: Traditional, Transitional
- Property subtype: Single Family Residence, Residential
Materials
- Cedar
- Foundation: Block
Condition
- New construction: No
- Year built: 1981
Utilities & green energy
- Sewer: Septic Tank
- Water: Well
- Utilities for property: Cable Available
Community & neighborhood
Location
- Region: Apex
- Subdivision: Not in a Subdivision
HOA & financial
HOA
- Has HOA: No
- Services included: Unknown
Price history
| Date | Event | Price |
|---|---|---|
| 9/25/2023 | Sold | $600,000+4.3%$287/sqft |
Source: | ||
| 8/26/2023 | Pending sale | $575,000$275/sqft |
Source: | ||
| 8/24/2023 | Listed for sale | $575,000$275/sqft |
Source: | ||
Public tax history
| Year | Property taxes | Tax assessment |
|---|---|---|
| 2025 | $3,992 +3% | $620,941 |
| 2024 | $3,876 +25.5% | $620,941 +57.7% |
| 2023 | $3,089 +7.9% | $393,668 |
Find assessor info on the county website
Neighborhood: 27502
Nearby schools
GreatSchools rating
- 9/10Olive Chapel ElementaryGrades: PK-5Distance: 0.8 mi
- 10/10Lufkin Road MiddleGrades: 6-8Distance: 4.1 mi
- 9/10Apex Friendship HighGrades: 9-12Distance: 1.9 mi
Schools provided by the listing agent
- Elementary: Wake - Olive Chapel
- Middle: Wake - Lufkin Road
- High: Wake - Apex Friendship
Source: Doorify MLS. This data may not be complete. We recommend contacting the local school district to confirm school assignments for this home.
Get a cash offer in 3 minutes
Find out how much your home could sell for in as little as 3 minutes with a no-obligation cash offer.
Estimated market value
$683,100
Get a cash offer in 3 minutes
Find out how much your home could sell for in as little as 3 minutes with a no-obligation cash offer.
Estimated market value
$683,100

