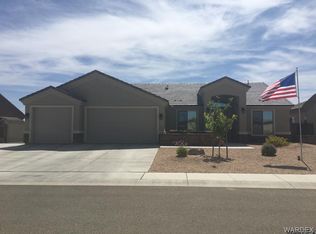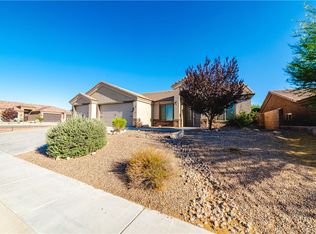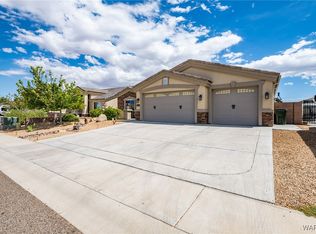Closed
$430,000
2224 Old Miners Rd, Kingman, AZ 86401
4beds
2,084sqft
Single Family Residence
Built in 2016
8,276.4 Square Feet Lot
$428,500 Zestimate®
$206/sqft
$2,098 Estimated rent
Home value
$428,500
$386,000 - $476,000
$2,098/mo
Zestimate® history
Loading...
Owner options
Explore your selling options
What's special
Spacious and inviting, this beautiful home is designed for both comfort and entertaining. The well-appointed kitchen features ample cabinetry, quality appliances, and plenty of counter space, making meal prep a breeze. The open-concept layout flows seamlessly into the dining and living areas, where an elegant electric fireplace adds warmth and ambiance-perfect for gatherings with family and friends. Step outside to the beautifully landscaped front and back yards, complete with mature fruit trees, a garden area, and a full watering system for easy maintenance. The extra-tall block wall ensures added privacy, creating a serene outdoor retreat ideal for barbecues, outdoor dining, or simply unwinding. Plus, the versatile 4th bedroom can serve as a home office, guest space, or hobby room. Don't miss the chance to make this exceptional home yours.
Zillow last checked: 8 hours ago
Listing updated: May 29, 2025 at 09:57am
Listed by:
Amber Dawn VanderJagt az.broker@exprealty.net,
eXp Realty, LLC
Bought with:
Mindy Terlesky, SA661116000
RE/MAX Prestige Properties
Source: WARDEX,MLS#: 027333 Originating MLS: Western AZ Regional Real Estate Data Exchange
Originating MLS: Western AZ Regional Real Estate Data Exchange
Facts & features
Interior
Bedrooms & bathrooms
- Bedrooms: 4
- Bathrooms: 2
- Full bathrooms: 2
Heating
- Central, Electric
Cooling
- Central Air, Electric
Appliances
- Included: Dryer, Dishwasher, Electric Oven, Electric Range, Disposal, Microwave, Refrigerator, Water Softener, Water Heater, Washer
- Laundry: Electric Dryer Hookup, Inside, Laundry in Utility Room
Features
- Bathtub, Ceiling Fan(s), Dining Area, Dual Sinks, Garden Tub/Roman Tub, Kitchen Island, Primary Suite, Open Floorplan, Pantry, Separate Shower, Tub Shower, Vaulted Ceiling(s), Walk-In Closet(s), Utility Room
- Flooring: Tile, Hard Surface Flooring or Low Pile Carpet
Interior area
- Total interior livable area: 2,084 sqft
Property
Parking
- Total spaces: 3
- Parking features: Attached, Garage Door Opener
- Attached garage spaces: 3
Accessibility
- Accessibility features: Low Threshold Shower
Features
- Levels: One
- Stories: 1
- Entry location: Ceiling Fan(s),Dining-Casual,Garden Tub,Kitchen Is
- Patio & porch: Covered, Patio
- Exterior features: Fruit Trees, Sprinkler/Irrigation, Landscaping, RV Parking/RV Hookup, Shed
- Pool features: None
- Fencing: Block,Back Yard
- Has view: Yes
- View description: Mountain(s)
Lot
- Size: 8,276 sqft
- Dimensions: 66 x 21 x 72 x 13 x 15 x 66 x 100
Details
- Parcel number: 32142127
- Zoning description: K- R1-6 Res: Sing Fam 6000sqft
Construction
Type & style
- Home type: SingleFamily
- Architectural style: One Story
- Property subtype: Single Family Residence
Materials
- Stucco, Wood Frame
- Roof: Tile
Condition
- New construction: No
- Year built: 2016
Utilities & green energy
- Electric: 110 Volts
- Sewer: Public Sewer
- Water: Public
Community & neighborhood
Community
- Community features: Curbs, Gutter(s)
Location
- Region: Kingman
- Subdivision: Hualapai Shadows
Other
Other facts
- Listing terms: Cash,Conventional,1031 Exchange,FHA,USDA Loan,VA Loan
- Road surface type: Paved
Price history
| Date | Event | Price |
|---|---|---|
| 5/28/2025 | Sold | $430,000-2.3%$206/sqft |
Source: | ||
| 5/1/2025 | Pending sale | $440,000$211/sqft |
Source: | ||
| 4/14/2025 | Listed for sale | $440,000+61.5%$211/sqft |
Source: | ||
| 8/23/2019 | Sold | $272,500-4.4%$131/sqft |
Source: | ||
| 7/23/2019 | Pending sale | $285,000$137/sqft |
Source: RE/MAX Prestige Properties #957845 | ||
Public tax history
| Year | Property taxes | Tax assessment |
|---|---|---|
| 2025 | $1,549 -2.9% | $32,823 -1.3% |
| 2024 | $1,596 +9.2% | $33,259 +9.1% |
| 2023 | $1,461 -5.7% | $30,475 +19.2% |
Find assessor info on the county website
Neighborhood: 86401
Nearby schools
GreatSchools rating
- 7/10Hualapai Elementary SchoolGrades: K-5Distance: 0.7 mi
- 4/10White Cliffs Middle SchoolGrades: 6-8Distance: 3 mi
- 3/10Lee Williams High SchoolGrades: 9-12Distance: 3.5 mi

Get pre-qualified for a loan
At Zillow Home Loans, we can pre-qualify you in as little as 5 minutes with no impact to your credit score.An equal housing lender. NMLS #10287.
Sell for more on Zillow
Get a free Zillow Showcase℠ listing and you could sell for .
$428,500
2% more+ $8,570
With Zillow Showcase(estimated)
$437,070

