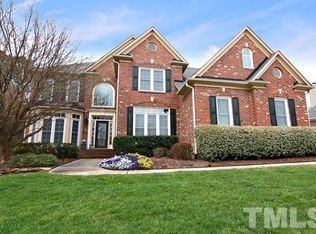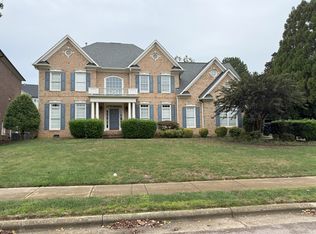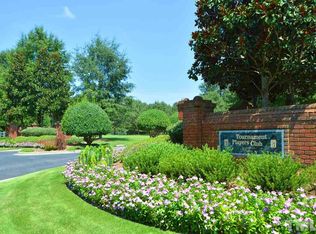Sold for $715,000 on 07/15/25
$715,000
2224 Narrawood St, Raleigh, NC 27614
4beds
3,325sqft
Single Family Residence, Residential
Built in 1999
0.34 Acres Lot
$715,600 Zestimate®
$215/sqft
$3,803 Estimated rent
Home value
$715,600
$680,000 - $751,000
$3,803/mo
Zestimate® history
Loading...
Owner options
Explore your selling options
What's special
Elegant Living in Wakefield Plantation—A Masterpiece of Comfort and Style Experience the perfect blend of timeless charm and contemporary upgrades in this beautifully refined **4-bedroom, 3.5-bath home**, nestled in the prestigious Middleton neighborhood of Wakefield Plantation. Thoughtfully designed for both the entertainer or family living, this residence offers 18-foot soaring ceilings, expansive floor-to-ceiling windows, stunning hardwood floors, and an abundance of natural light throughout. The open floor plan fosters easy connection of generous living spaces between rooms while maintaining private retreats for relaxation. **Gourmet Kitchen & Open Concept Living** - Anchored by a spacious center island, the kitchen features gleaming marble countertops, high-end cabinetry, and stainless steel appliances. The seamless flow into the family room makes it an entertainer's dream and the heart of the home. **Inviting Porch off the Family Room** - Step outside to the beautiful porch, seamlessly extending the indoor living space into the outdoors. Perfect for **family gatherings, weekend barbecues, or peaceful morning coffee**, this tranquil setting enhances the home's charm. **Luxurious Primary Suite with Bonus Room & Private Terrace** - A true retreat, the expansive primary suite boasts vaulted tray ceilings, dual walk-in closets, and a spa-like ensuite bath with dual vanities, a soaking tub, and a separate tile shower. An adjoining bonus room provides additional space for a private office, lounge, or fitness area, while the exclusive outdoor terrace offers a serene escape to enjoy fresh air and picturesque views. **Versatile Living Spaces** - A formal dining room for special dinners, a cozy sitting area for quiet evenings, and spacious bedrooms make this home ideal for anyone. **Ample Storage & Practicality** - Walk-in closets, a large pantry, built-in storage, and a spacious laundry room ensure organization and ease for everyday life. **Expansion Potential** - The unfinished third floor presents a unique opportunity to expand and customize additional living space to fit your evolving needs! **Community Highlights:** Nestled in **Middleton at Wakefield Plantation**, residents enjoy an unparalleled location within walking distance of **top-rated schools, local shops, restaurants, and the YMCA. Wakefield Plantation offers exclusive access to an **award-winning Hale Irwin-designed golf course**, multiple swimming pools, tennis courts, a fitness center, and a clubhouse. Plus, with nearby **Falls Lake, scenic greenway trails, and vibrant shopping centers**, this home truly sits at the crossroads of luxury and convenience. **A Rare Opportunity to Own a Family Home in Wakefield Plantation**—Schedule a tour and experience this stunning home in person!
Zillow last checked: 8 hours ago
Listing updated: October 28, 2025 at 01:06am
Listed by:
Carole Langheim 773-294-5274,
Fathom Realty NC
Bought with:
Emily J DeVita, 298875
Redfin Corporation
Source: Doorify MLS,MLS#: 10101289
Facts & features
Interior
Bedrooms & bathrooms
- Bedrooms: 4
- Bathrooms: 4
- Full bathrooms: 3
- 1/2 bathrooms: 1
Heating
- Forced Air, Natural Gas
Cooling
- Central Air, Multi Units, Zoned
Appliances
- Included: Built-In Electric Oven, Convection Oven, Dishwasher, Disposal, Down Draft, Gas Cooktop, Microwave, Refrigerator
- Laundry: Laundry Room, Upper Level
Features
- Bathtub/Shower Combination, Built-in Features, Pantry, Ceiling Fan(s), Chandelier, Coffered Ceiling(s), Double Vanity, Eat-in Kitchen, Entrance Foyer, High Ceilings, Kitchen Island, Living/Dining Room Combination, Open Floorplan, Quartz Counters, Room Over Garage, Separate Shower, Smooth Ceilings, Storage, Tray Ceiling(s), Vaulted Ceiling(s), Walk-In Shower
- Flooring: Carpet, Ceramic Tile, Hardwood
- Windows: Insulated Windows
- Number of fireplaces: 1
- Fireplace features: Gas Starter, Wood Burning
Interior area
- Total structure area: 3,325
- Total interior livable area: 3,325 sqft
- Finished area above ground: 3,325
- Finished area below ground: 0
Property
Parking
- Total spaces: 2
- Parking features: Driveway, Garage
- Attached garage spaces: 2
Features
- Levels: Two
- Stories: 1
- Exterior features: Rain Gutters
- Pool features: Swimming Pool Com/Fee, Community
- Has view: Yes
- View description: Neighborhood
Lot
- Size: 0.34 Acres
- Features: Back Yard, Corner Lot, Landscaped, Near Golf Course
Details
- Parcel number: 1820.04812261.000
- Special conditions: Standard
Construction
Type & style
- Home type: SingleFamily
- Architectural style: Traditional
- Property subtype: Single Family Residence, Residential
Materials
- Brick, Fiber Cement
- Foundation: Other
- Roof: Shingle
Condition
- New construction: No
- Year built: 1999
- Major remodel year: 1999
Details
- Builder name: John Wieland
Utilities & green energy
- Sewer: Public Sewer
- Water: Public
- Utilities for property: Natural Gas Connected, Sewer Connected
Community & neighborhood
Community
- Community features: Clubhouse, Curbs, Fitness Center, Golf, Pool, Sidewalks, Street Lights, Tennis Court(s)
Location
- Region: Raleigh
- Subdivision: Wakefield
HOA & financial
HOA
- Has HOA: Yes
- HOA fee: $296 annually
- Amenities included: Maintenance Grounds, Security
- Services included: Maintenance Grounds, Security
Other
Other facts
- Road surface type: Asphalt
Price history
| Date | Event | Price |
|---|---|---|
| 7/15/2025 | Sold | $715,000-1.4%$215/sqft |
Source: | ||
| 6/10/2025 | Pending sale | $725,000$218/sqft |
Source: | ||
| 6/6/2025 | Listed for sale | $725,000+79%$218/sqft |
Source: | ||
| 9/25/2018 | Sold | $405,000-2.4%$122/sqft |
Source: | ||
| 8/10/2018 | Pending sale | $415,000$125/sqft |
Source: Linda Craft & Team, REALTORS #2195338 | ||
Public tax history
| Year | Property taxes | Tax assessment |
|---|---|---|
| 2025 | $6,151 +0.4% | $703,053 |
| 2024 | $6,126 +31.7% | $703,053 +65.5% |
| 2023 | $4,650 +7.6% | $424,748 |
Find assessor info on the county website
Neighborhood: North Raleigh
Nearby schools
GreatSchools rating
- 5/10Wakefield ElementaryGrades: PK-5Distance: 0.3 mi
- 8/10Wakefield MiddleGrades: 6-8Distance: 0.4 mi
- 8/10Wakefield HighGrades: 9-12Distance: 2.3 mi
Schools provided by the listing agent
- Elementary: Wake - Wakefield
- Middle: Wake - Wakefield
- High: Wake - Wakefield
Source: Doorify MLS. This data may not be complete. We recommend contacting the local school district to confirm school assignments for this home.
Get a cash offer in 3 minutes
Find out how much your home could sell for in as little as 3 minutes with a no-obligation cash offer.
Estimated market value
$715,600
Get a cash offer in 3 minutes
Find out how much your home could sell for in as little as 3 minutes with a no-obligation cash offer.
Estimated market value
$715,600


