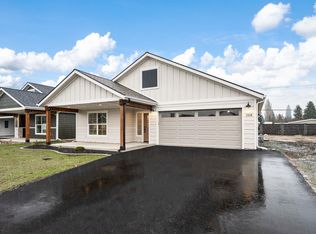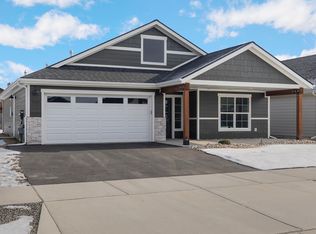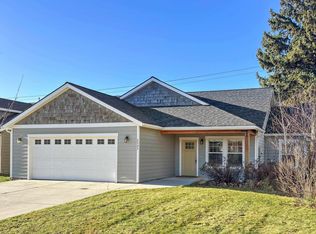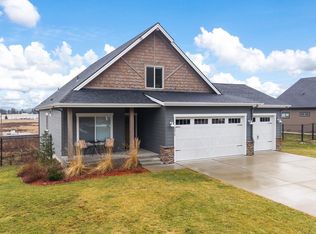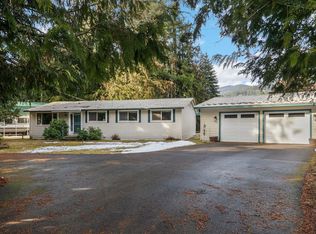MOVE IN READY! - Introducing a captivating residence within the Newly established neighborhood; Boyer Meadows. This 3-bedroom, 2-bathroom rancher is Move-in ready and situated just moments away from Popsicle bridge, Sandcreek trails, downtown Sandpoint, shopping, and local restaurants, and offers the perfect blend of convenience and tranquility. Open floorplan that provides a seamless flow through the home with the Kitchen open to the living and dining areas. High-end finishes such as quartz counters, dark stained cabinets, stainless steel appliances, and LVP flooring make for a luxury feel. Primary En-suite features a spacious walk-in closet, abundance of natural light, and private bathroom complete with a dual vanity and custom mud set tile shower. Enjoy big Schweitzer Mountain views from the covered patio in the back yard and all the conveniences that in-town living brings. Don’t miss this great opportunity at this NEWLY finished, move-in-ready home!
New construction
$571,500
2224 Maverick Ct, Sandpoint, ID 83864
3beds
2baths
1,657sqft
Est.:
Single Family Residence
Built in 2025
6,969.6 Square Feet Lot
$567,000 Zestimate®
$345/sqft
$-- HOA
What's special
High-end finishesBig schweitzer mountain viewsAbundance of natural lightStainless steel appliancesQuartz countersLvp flooringDark stained cabinets
- 31 days |
- 367 |
- 12 |
Zillow last checked: 8 hours ago
Listing updated: January 28, 2026 at 10:20am
Listed by:
Teague Mullen 208-255-6650,
REALM PARTNERS, LLC,
Tom Puckett
Source: SELMLS,MLS#: 20260033
Tour with a local agent
Facts & features
Interior
Bedrooms & bathrooms
- Bedrooms: 3
- Bathrooms: 2
- Main level bathrooms: 2
- Main level bedrooms: 3
Rooms
- Room types: Master Bedroom, Utility Room
Primary bedroom
- Description: Walk-In Closet, En-Suite Bath, Spacious
- Level: Main
Bedroom 2
- Description: Spacious, Natural Light, Storage
- Level: Main
Bedroom 3
- Description: Spacious, Natural Light, Storage
- Level: Main
Bathroom 1
- Description: Primary, Dual Vanity, Mud Set Tile Shower
- Level: Main
Bathroom 2
- Description: Quartz Counters, Bright, Storage
- Level: Main
Dining room
- Description: Open to Kitchen, Bright, Natural light
- Level: Main
Kitchen
- Description: Quartz Counters, Vaulted Ceiling, SS appliances
- Level: Main
Living room
- Description: Vaulted ceilings, slider access to covered patio
- Level: Main
Heating
- Fireplace(s), Natural Gas
Cooling
- See Remarks
Appliances
- Included: Cooktop, Dishwasher, Microwave, Oven
- Laundry: Laundry Room, Main Level, Storage Cabinets
Features
- Walk-In Closet(s), Ceiling Fan(s), Storage, Vaulted Ceiling(s)
- Flooring: Vinyl
- Windows: Insulated Windows, Vinyl
- Basement: None
- Has fireplace: Yes
- Fireplace features: Built In Fireplace, Mantel, Gas, Stone
Interior area
- Total structure area: 1,657
- Total interior livable area: 1,657 sqft
- Finished area above ground: 1,657
- Finished area below ground: 0
Property
Parking
- Total spaces: 2
- Parking features: 2 Car Attached, Electricity, Insulated, Separate Exit, Garage Door Opener, Asphalt, Off Street, Open, Enclosed, Heated
- Attached garage spaces: 2
- Has uncovered spaces: Yes
Features
- Levels: One
- Stories: 1
- Patio & porch: Covered Patio, Covered Porch
- Has view: Yes
- View description: Mountain(s)
- Frontage length: 56
Lot
- Size: 6,969.6 Square Feet
- Dimensions: 56 x 124
- Features: City Lot, In Town, 1 Mile or Less to County Road, Landscaped, Level, Sprinklers
Details
- Parcel number: RPS39620010030A
- Zoning description: Residential
Construction
Type & style
- Home type: SingleFamily
- Architectural style: Ranch
- Property subtype: Single Family Residence
Materials
- Frame, Fiber Cement
- Foundation: Concrete Perimeter
- Roof: Composition
Condition
- New Construction
- New construction: Yes
- Year built: 2025
Details
- Builder name: Monogram
Utilities & green energy
- Sewer: Community
- Water: Public
- Utilities for property: Electricity Connected, Natural Gas Connected, Phone Connected, Garbage Available, Fiber, Wireless
Community & HOA
HOA
- Has HOA: No
Location
- Region: Sandpoint
Financial & listing details
- Price per square foot: $345/sqft
- Tax assessed value: $197,400
- Annual tax amount: $1,215
- Date on market: 1/6/2026
- Listing terms: Cash, Conventional
- Ownership: Fee Simple
- Electric utility on property: Yes
- Road surface type: Paved
Estimated market value
$567,000
$539,000 - $595,000
$2,435/mo
Price history
Price history
| Date | Event | Price |
|---|---|---|
| 1/6/2026 | Listed for sale | $571,500$345/sqft |
Source: | ||
| 12/19/2025 | Listing removed | $571,500$345/sqft |
Source: | ||
| 4/17/2025 | Listed for sale | $571,500$345/sqft |
Source: | ||
Public tax history
Public tax history
| Year | Property taxes | Tax assessment |
|---|---|---|
| 2024 | $1,215 | $197,400 |
Find assessor info on the county website
BuyAbility℠ payment
Est. payment
$3,096/mo
Principal & interest
$2705
Home insurance
$200
Property taxes
$191
Climate risks
Neighborhood: 83864
Nearby schools
GreatSchools rating
- 6/10Farmin Stidwell Elementary SchoolGrades: PK-6Distance: 1.1 mi
- 7/10Sandpoint Middle SchoolGrades: 7-8Distance: 1.8 mi
- 5/10Sandpoint High SchoolGrades: 7-12Distance: 2 mi
Schools provided by the listing agent
- Elementary: Farmin/Stidwell
- Middle: Sandpoint
- High: Sandpoint
Source: SELMLS. This data may not be complete. We recommend contacting the local school district to confirm school assignments for this home.
- Loading
- Loading
