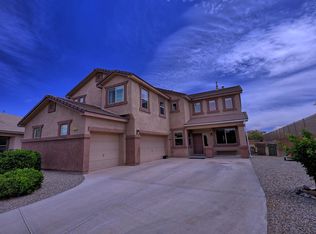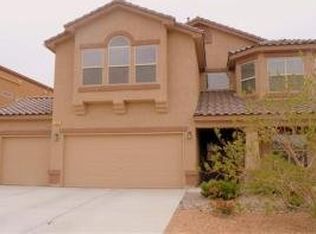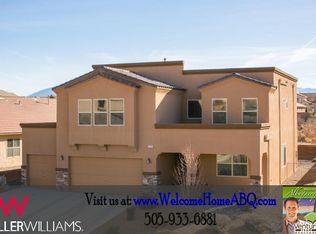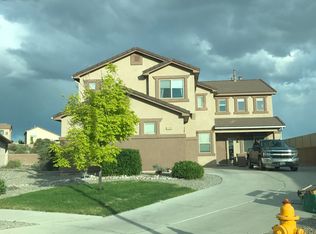Rare four bedroom offers quick and easy access to the entrance of Cabezon but is still far enough from the main road to be quiet. The linear parkway is literally just outside of the backyard, and the house is 100 yards away from A Park Above and a short distance to a commuter bus. The house features a split floorplan with privacy for the master, two spacious living areas, a walk-in pantry, corner gas fireplace, tons of natural light, a dining area as well as an eat in kitchen with a large island counter with room for stools. This all gives you a variety of highly usable and versatile spaces. Tile throughout 3/4's of the house makes for easy care. Outside, a drip system, space and privacy, and a large tuff shed complete the picture. Call today to see if this house is your home.
This property is off market, which means it's not currently listed for sale or rent on Zillow. This may be different from what's available on other websites or public sources.



