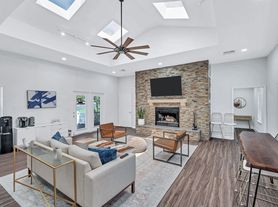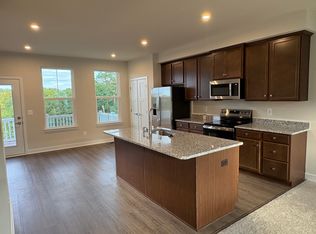Location, location, location! These new, upscale townhouses are located in Section 2 of the popular Townes at Bluestone subdivision, convenient to dining, shopping, JMU, and everywhere you want to be. The property was built in 2015, has 3 bedrooms, 2.5 bathrooms. Standard features include:
* 2,460 square feet,
* hardwood flooring,
* granite counter tops,
* recessed lighting,
* pen kitchen floor plan,
* walk-in pantry -that curves around under stairs for amazing storage space
* 9 foot ceilings on the main level,
* master suite with a walk-in closet and a walk-in shower and an attached garage with a bonus room behind the garage.
* Walk out into the even surfaced backyard with newly planted grass and spacers for privacy.
* The townhouse comes with all the appliances you will need to live comfortably, including a dishwasher, eat-in, electric range, microwave, refrigerator and in home washer and dryer units.
Subdivision belongs to Stone Spring Elementary, Skyline Middle School and Harrisonburg High School.
Monthly rent is $2,150.00 (HOA fees included along with snow removal in monthly rent fee). Please call, text or email for further information or to schedule a viewing. Pets will be considered on a case by case basis (small dogs and cats preferred).
Landlord responsible for HOA fees. Tenant responsible for all utilities (electricity, water and trash)
Townhouse for rent
Accepts Zillow applications
$2,150/mo
2224 Lapis Ln, Harrisonburg, VA 22801
3beds
2,460sqft
Price may not include required fees and charges.
Townhouse
Available now
Cats, small dogs OK
Central air, ceiling fan
In unit laundry
Attached garage parking
-- Heating
What's special
Attached garageGranite counter topsEven surfaced backyardRecessed lightingWalk-in pantryHardwood flooringNewly planted grass
- 5 days |
- -- |
- -- |
Travel times
Facts & features
Interior
Bedrooms & bathrooms
- Bedrooms: 3
- Bathrooms: 3
- Full bathrooms: 2
- 1/2 bathrooms: 1
Rooms
- Room types: Dining Room, Master Bath
Cooling
- Central Air, Ceiling Fan
Appliances
- Included: Dishwasher, Disposal, Dryer, Microwave, Range Oven, Refrigerator, Washer
- Laundry: In Unit
Features
- Ceiling Fan(s), Storage, Walk In Closet, Walk-In Closet(s)
- Flooring: Hardwood
Interior area
- Total interior livable area: 2,460 sqft
Property
Parking
- Parking features: Attached, Off Street
- Has attached garage: Yes
- Details: Contact manager
Features
- Exterior features: Electricity not included in rent, Garbage not included in rent, Granite countertop, Living room, New property, No Utilities included in rent, Stainless steel appliances, Walk In Closet, Water not included in rent
Details
- Parcel number: 080H101
Construction
Type & style
- Home type: Townhouse
- Property subtype: Townhouse
Condition
- Year built: 2015
Utilities & green energy
- Utilities for property: Cable Available
Building
Management
- Pets allowed: Yes
Community & HOA
Location
- Region: Harrisonburg
Financial & listing details
- Lease term: 1 Year
Price history
| Date | Event | Price |
|---|---|---|
| 10/13/2025 | Listed for rent | $2,150-4.4%$1/sqft |
Source: Zillow Rentals | ||
| 5/3/2023 | Listing removed | -- |
Source: Zillow Rentals | ||
| 4/17/2023 | Listed for rent | $2,250+12.5%$1/sqft |
Source: Zillow Rentals | ||
| 11/4/2022 | Listing removed | -- |
Source: Zillow Rental Manager | ||
| 10/11/2022 | Listed for rent | $2,000+17.6%$1/sqft |
Source: Zillow Rental Manager | ||

