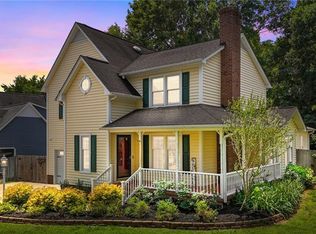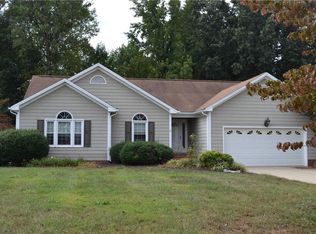Absolutely beautiful former "Parade of Homes" home with many extras. Tray ceilings in the dining room and master bedroom, Jenn-Air downdraft range with grilling burner, custom cabinets with wine rack and glass holder, Corian counter tops with built-in sink, freshly refinished wood floors and tile kitchen floor. 9 ft. ceilings downstairs with the open floor plan makes the home feel so much larger. Super convenient floor plan makes for easy living. Trex deck is great for entertaining and enjoying the grounds filled with flowering plants and trees. Gardener's paradise with so many plantings in place. Gas logs in family room is a lovely feature. The second floor has a large Master Bedroom en suite with pedestal sinks, large closet, and hand painted sky scene on the tray ceiling. Two other bedrooms on this floor are spacious and have nice closets. One has an adorable alcove with built-in mirror. The third floor boasts a large bonus room great as a TV room, kids playroom, or a home office.
This property is off market, which means it's not currently listed for sale or rent on Zillow. This may be different from what's available on other websites or public sources.

