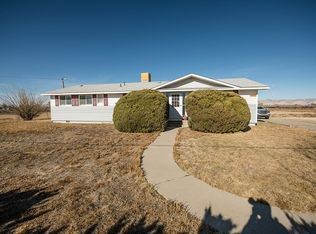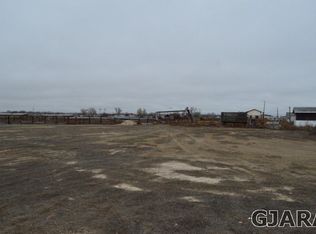Sold for $1,300,000
$1,300,000
2224 H Rd, Grand Junction, CO 81505
5beds
5baths
3,938sqft
Single Family Residence
Built in 2002
10.02 Acres Lot
$1,409,000 Zestimate®
$330/sqft
$4,757 Estimated rent
Home value
$1,409,000
$1.28M - $1.55M
$4,757/mo
Zestimate® history
Loading...
Owner options
Explore your selling options
What's special
This north area estate offers 360-degree views with gated privacy along with 10 acres of prime development with nearby utilities and 8 shares of irrigation. Custom-built in 2015, a 811 sq feet casita provides opulent touches like Italian tile, in-floor heating, wood beams, custom windows, and a gas-log fireplace. Tree-lined and with manicured lawns and gardens, the property features a circular drive with an elegant fountain. Its own private retreat, there is a 25x48 shop, 26x40 horse barn with stalls, tack room, and full-size arena. Inside the main home, the main floor features a master bedroom with en-suite, a formal living room and home office with a shared see-through gas-log fireplace, and a gourmet chef’s kitchen. The second floor offers a second master suite with a gas-log fireplace along with two additional bedrooms all accessing private balconies to the pool. Private and luxurious, the 12x32 in-ground heated pool looks out to the Monument with a serene fountain feature. The property sits off the main road allowing it even more seclusion and is accented by additional buildings including hay sheds and a craft workshop. Own your own horse estate or expand your investment portfolio with this development opportunity.
Zillow last checked: 8 hours ago
Listing updated: March 13, 2023 at 08:52am
Listed by:
JOE REED 970-260-7725,
RE/MAX 4000, INC
Bought with:
DEANNA MILLER
KELLER WILLIAMS COLORADO WEST REALTY
Source: GJARA,MLS#: 20225935
Facts & features
Interior
Bedrooms & bathrooms
- Bedrooms: 5
- Bathrooms: 5
Primary bedroom
- Level: Main
- Dimensions: 21x15
Bedroom 2
- Level: Upper
- Dimensions: 11x13
Bedroom 3
- Level: Upper
- Dimensions: 15x13
Bedroom 4
- Level: Upper
- Dimensions: 15x13
Bedroom 5
- Level: Main
- Dimensions: 13x15
Dining room
- Level: Main
- Dimensions: 16x13
Family room
- Level: Main
- Dimensions: 17x20
Kitchen
- Level: Main
- Dimensions: 20x12
Laundry
- Level: Main
- Dimensions: 12x9
Living room
- Level: Main
- Dimensions: 18x16
Other
- Level: Main
- Dimensions: 13x11
Heating
- Forced Air, Natural Gas, Radiant Floor
Cooling
- Central Air
Appliances
- Included: Double Oven, Dishwasher, Gas Cooktop, Disposal, Gas Oven, Gas Range, Microwave, Refrigerator
- Laundry: Laundry Room, Washer Hookup, Dryer Hookup
Features
- Ceiling Fan(s), Separate/Formal Dining Room, Jetted Tub, Main Level Primary, Pantry, Vaulted Ceiling(s), Walk-In Closet(s), Walk-In Shower
- Flooring: Carpet, Hardwood, Laminate, Simulated Wood, Tile
- Windows: Window Coverings
- Basement: Crawl Space
- Has fireplace: Yes
- Fireplace features: Gas Log, Living Room, Primary Bedroom, Multi-Sided, Other, See Remarks
Interior area
- Total structure area: 3,938
- Total interior livable area: 3,938 sqft
Property
Parking
- Total spaces: 3
- Parking features: Attached, Garage, Garage Door Opener, RV Access/Parking
- Attached garage spaces: 3
Accessibility
- Accessibility features: Low Threshold Shower
Features
- Levels: Two
- Stories: 2
- Patio & porch: Covered, Deck, Open, Patio
- Exterior features: Dog Run, Other, Pool, Shed, See Remarks, Sprinkler/Irrigation
- Has private pool: Yes
- Pool features: In Ground
- Has spa: Yes
- Fencing: Full,Other,Privacy,See Remarks
Lot
- Size: 10.02 Acres
- Features: Irregular Lot, Landscaped, Other, Pasture, See Remarks, Sprinkler System
Details
- Additional structures: Barn(s), Corral(s), Guest House, Outbuilding, Stable(s), Shed(s)
- Parcel number: 270130315002
- Zoning description: RSF-R
- Horses can be raised: Yes
- Horse amenities: Horses Allowed
Construction
Type & style
- Home type: SingleFamily
- Architectural style: Other,Two Story,See Remarks
- Property subtype: Single Family Residence
Materials
- Stone, Stucco, Wood Frame
- Foundation: Slab, Stem Wall
- Roof: Tile
Condition
- Year built: 2002
Utilities & green energy
- Sewer: Septic Tank
- Water: Public
Community & neighborhood
Security
- Security features: Security System
Location
- Region: Grand Junction
- Subdivision: Area 15 Merchand
Other
Other facts
- Road surface type: Paved
Price history
| Date | Event | Price |
|---|---|---|
| 3/10/2023 | Sold | $1,300,000-22.4%$330/sqft |
Source: GJARA #20225935 Report a problem | ||
| 2/20/2023 | Pending sale | $1,675,000$425/sqft |
Source: GJARA #20225935 Report a problem | ||
| 11/29/2022 | Listed for sale | $1,675,000+97.1%$425/sqft |
Source: GJARA #20225935 Report a problem | ||
| 2/28/2014 | Sold | $850,000+14.9%$216/sqft |
Source: GJARA #667434 Report a problem | ||
| 5/14/2012 | Sold | $740,000+770.6%$188/sqft |
Source: Public Record Report a problem | ||
Public tax history
| Year | Property taxes | Tax assessment |
|---|---|---|
| 2025 | $4,692 -21.2% | $60,390 -11.4% |
| 2024 | $5,951 +5.2% | $68,150 -39.8% |
| 2023 | $5,656 +2.5% | $113,250 +47.7% |
Find assessor info on the county website
Neighborhood: 81505
Nearby schools
GreatSchools rating
- 7/10Appleton Elementary SchoolGrades: PK-5Distance: 1.4 mi
- 6/10Fruita 8/9 SchoolGrades: 8-9Distance: 4.2 mi
- 7/10Fruita Monument High SchoolGrades: 10-12Distance: 4.4 mi
Schools provided by the listing agent
- Elementary: Appleton
- Middle: Fruita
- High: Fruita Monument
Source: GJARA. This data may not be complete. We recommend contacting the local school district to confirm school assignments for this home.
Get pre-qualified for a loan
At Zillow Home Loans, we can pre-qualify you in as little as 5 minutes with no impact to your credit score.An equal housing lender. NMLS #10287.

